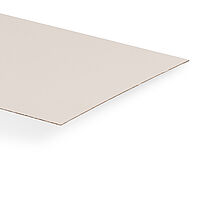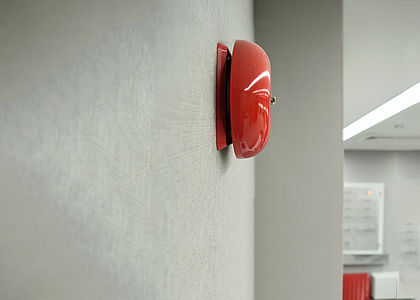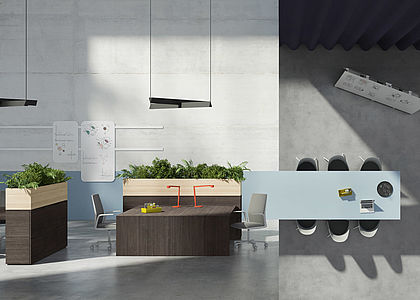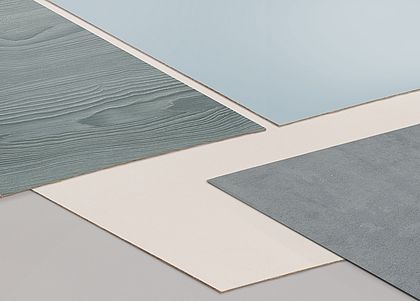Library as a forward-looking meeting place
An Expert’s project by Dittel Architekten

The symbiosis of retreats and communal areas opens up a wide range of recreational opportunities - Frank Dittel

The symbiosis of retreats and communal areas opens up a wide range of recreational opportunities - Frank Dittel

The symbiosis of retreats and communal areas opens up a wide range of recreational opportunities - Frank Dittel

The symbiosis of retreats and communal areas opens up a wide range of recreational opportunities - Frank Dittel

The symbiosis of retreats and communal areas opens up a wide range of recreational opportunities - Frank Dittel
Pfleiderer in conversation with Frank Dittel
Pfleiderer: Mr. Dittel, what was the reason for the conversion of Heilbronn City Library?
Frank Dittel: The conversion of the city library was a response to changing needs in terms of knowledge transfer and social interaction. Our aim was to create a place that meets today's requirements for hybrid use and at the same time offers a high quality environment. We attached great importance to a flexible interior design in order to promote both traditional library operations and new, interactive usage options. The aim is for the library to become a meeting place for the whole city.
Pfleiderer: How was the library organised spatially in order to meet different needs?
Frank Dittel: The city library is accessible via the first floor of the K3 shopping centre. The entrance area houses the returns area, checkout machine, baby carriage spaces and lockers, while the information desk serves as the first point of contact - so we have bundled together all areas which generate a certain amount of noise. A central staircase connects the two library floors and at the same time offers a variety of uses. In the form of a staircase sculpture, generous areas invite visitors to linger and obtain information via flyers, posters and an information screen. At the same time, an elegant transition is created to the upper floor, where the staircase sculpture continues and finally ends in seating steps.
On the spacious upper floor, the actual library rooms are arranged in many different areas and themed worlds. The numerous bookshelves alternate again and again with room-in-room situations, whereby the transitions are kept fluid.
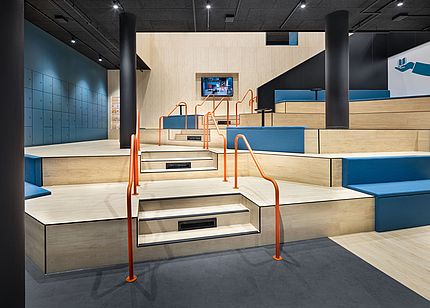
Pfleiderer: How can we imagine this in detail?
Frank Dittel: The resulting dynamic room design includes various niches with acoustic separation for focused reading and working as well as an area for multimedia, with AV media, CDs and docking stations with headphones. There is also a music and podcast studio as well as office and group rooms. Younger visitors have access to a 340m² children's area with tree-like reading and play niches integrated into the book wall. These can be seen in the back wall of the staircase sculpture as you walk up the stairs. For adults, a spacious reading room with a relaxed lounge-feel offers 220 m² of space for up to 100 people and can be used for events independently of the library, as it has separate access to the café bar and the sanitary facilities.
Pfleiderer: And what was taken into account with regard to the choice of colours and materials?

Frank Dittel: The choice of colours follows a simple yet appealing concept that creates a calm and inviting atmosphere. The accent colours- petrol for the functional walls and orange-red - provide visual excitement without being too overbearing. Maple wood also plays a central role - it lends the rooms warmth and naturalness in contrast to the floor and ceiling areas, which are kept in grey, black and white. The staircase sculpture, which is in light maple and shades of grey, is particularly noteworthy. With Duropal HPL as the material, we meet the functional requirements for robustness, durability and ease of cleaning particularly well - the combination of the decors and the material meets both technical and aesthetic requirements.
Pfleiderer: Did sustainability and longevity also play a role in the design concept?
Frank Dittel: Sustainability was a decisive factor in the planning. We deliberately chose materials that are both durable and easy to clean. The flooring in the entrance area is hard-wearing and durable, while we opted for acoustically effective carpet tiles in the library area to create a pleasant learning and reading atmosphere. We also made sure that the room configurations remain flexible so that the library can be easily adapted to new requirements in the future.
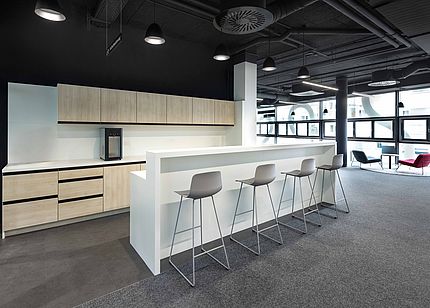
Pfleiderer: What makes the new library a place of encounter and exchange?

Frank Dittel: The library is more than just a place to read. We have deliberately created different zones that offer visitors both opportunities to retreat and space for communication and interaction. The large children's area in particular, with its treehouse-like reading and play niches, helps to connect the generations. The large reading room with café counter and the multifunctional room on the upper floor invite visitors to hold events or workshops and to use the library outside of opening hours.
Pfleiderer: What role did cooperation with the project participants play in the planning and implementation of the project?
Frank Dittel: Working in partnership with everyone involved in the project was very important to us. By using BIM planning tools, we were able to ensure a needs-oriented design that guarantees long-term use. This close collaboration contributed significantly to the success of the project.
Pfleiderer: What insights have you gained from this project that could be of interest for future construction projects?
Frank Dittel: The concept of flexible room design that we have implemented here can be transferred very well to other types of project. Particularly in the area of office planning or other public buildings, it is important that the rooms can grow with the times and meet changing requirements. The interplay of different zones for different needs - whether for concentrated work or for communal activities - is a model that can be applied in many contexts.
Pfleiderer: Mr. Dittel, thank you very much for the interview!
PROFILE FRANK DITTEL

„Good design is created in a dialogue between space and people."“
Frank Dittel
Owner of Dittel Architekten
The facts about the project
| Project: | Heilbronn City Library |
| Product: | Duropal HPL |
| Field of application: | Built-in furniture, counter, reading platforms |
| Architect: | Dittel Architekten |
| Completion: | 2024 |

Products used
Individual advice
Contact
Please contact us directly! We look forward to hearing from you.
Product inquiries and sales.
+49 (0) 9181 28-480

