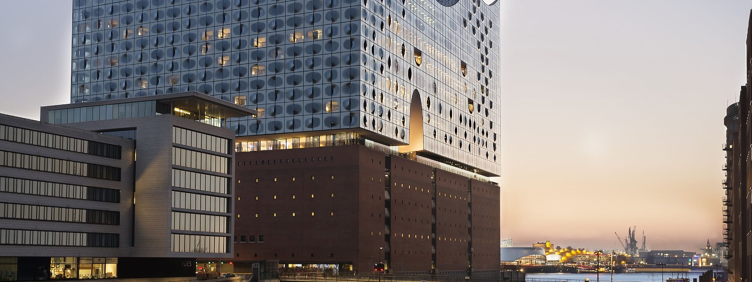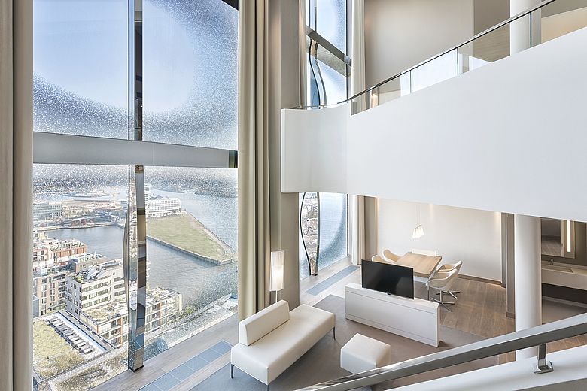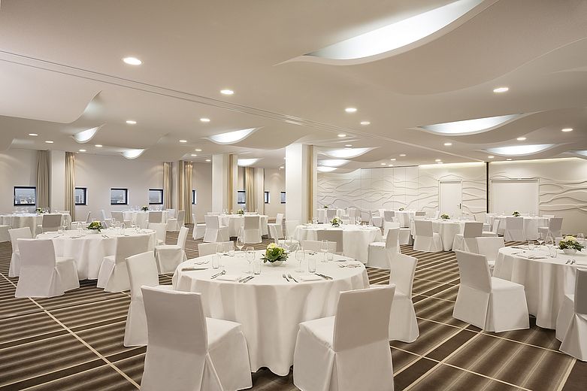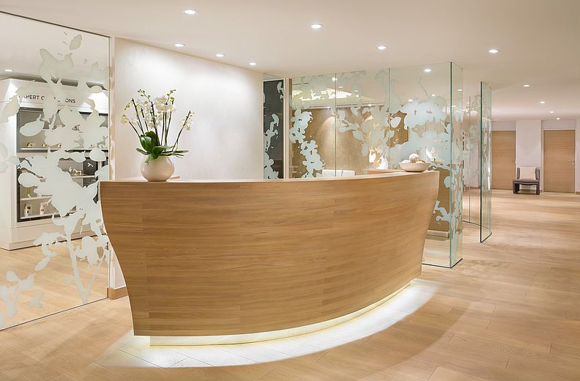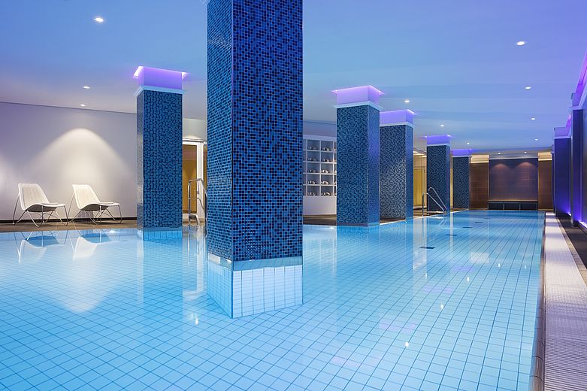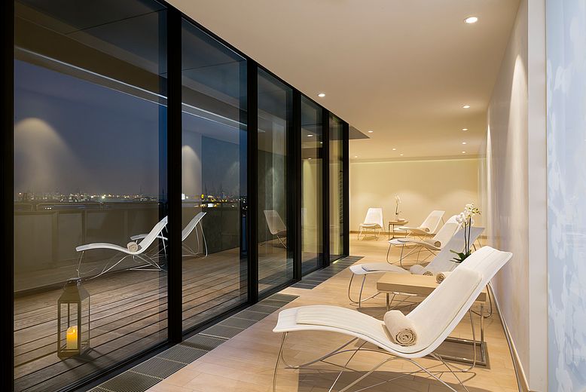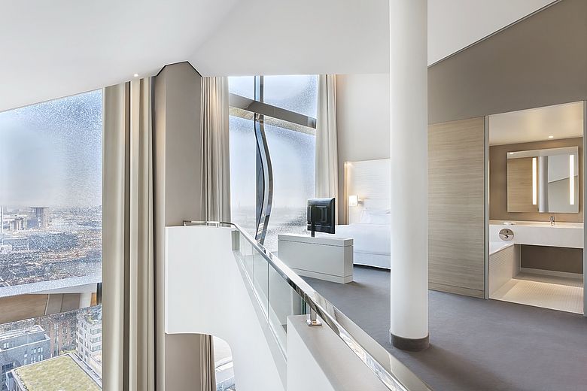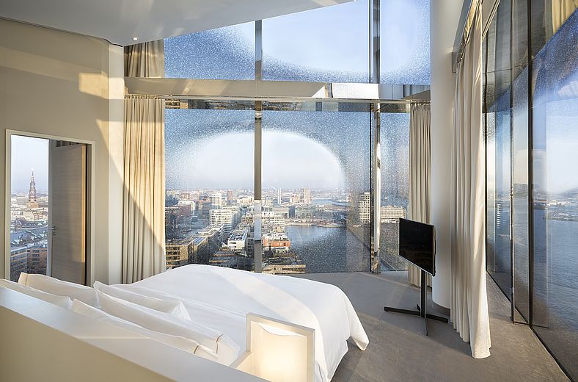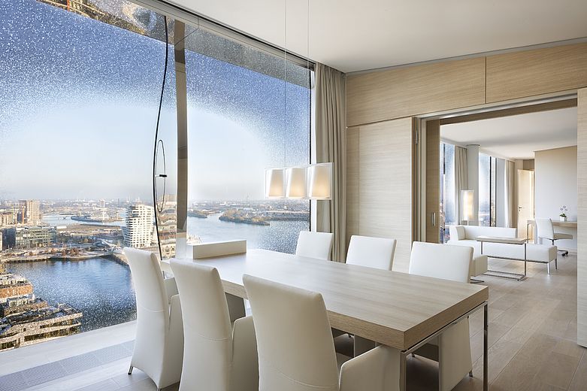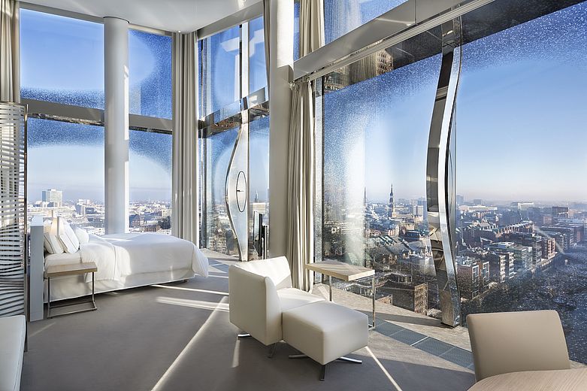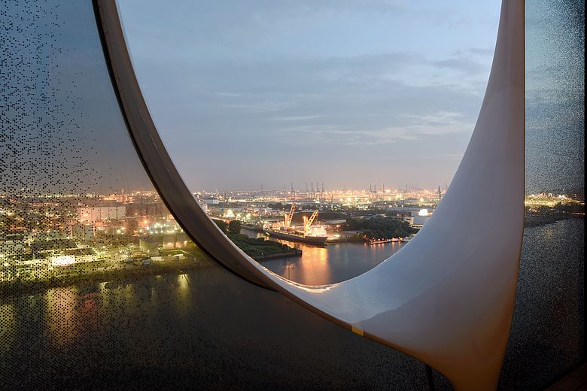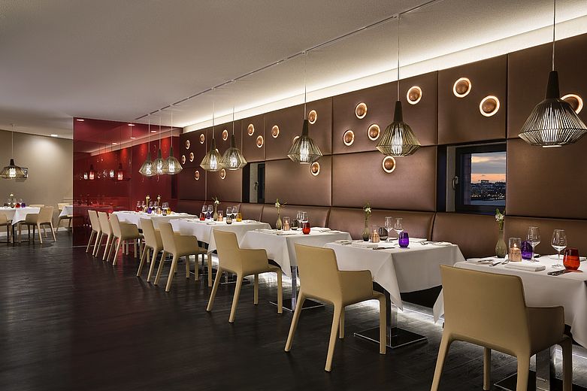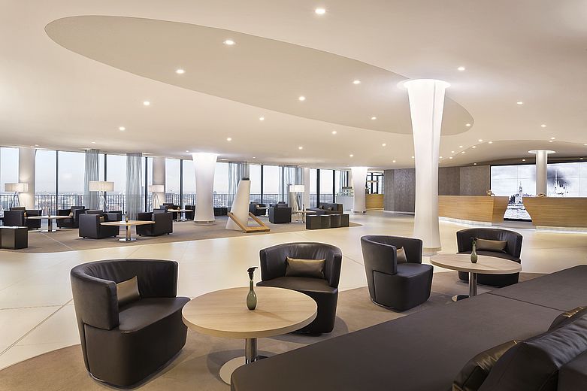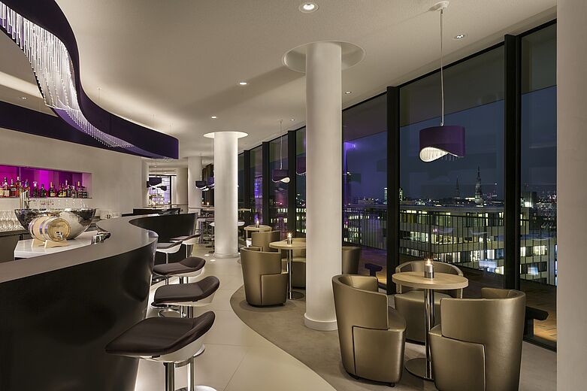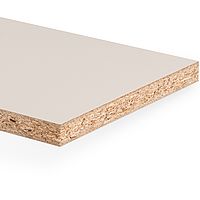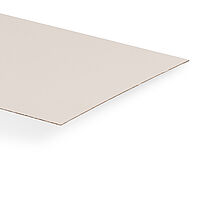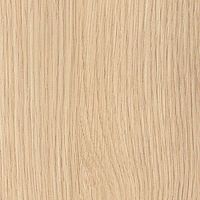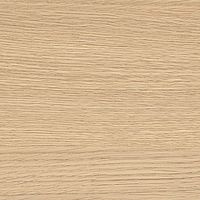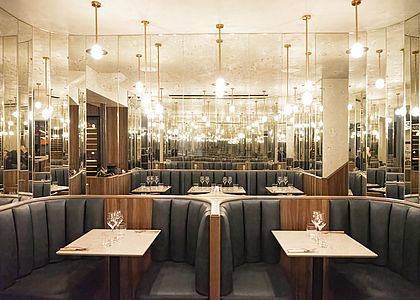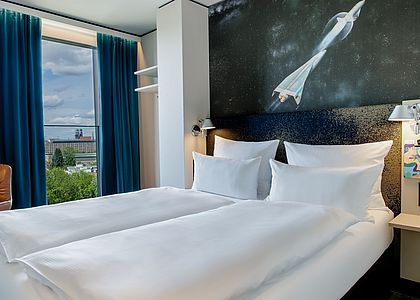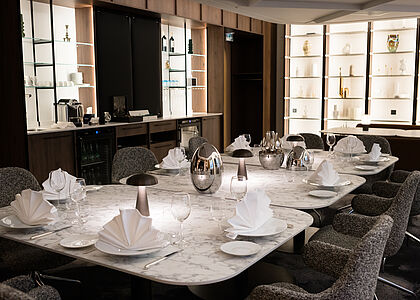Details
- Object
- Hotel The Westin
- Location
- Hamburg, Germany
- Completion
- 2016
- Planner/Architect
- BEiL² – Die PR-Strategen GmbH
- Application
- Furniture and wall cladding
A panoramic lifestyle
The new architectural "jewel" attracts guests from all over the world. The 110 metre high building not only houses an impressive concert hall, commercial space, restaurants and a multi-storey car park. Behind its fascinating glass façade is a five-star hotel equipped with high-quality Pfleiderer wood-based materials.
Bost Interior Design was in charge of the interior of the entire "The Westin" hotel and, in collaboration with the structural architects Herzog & de Meuren, MRLV-Architekten and Aukett & Heese, created a fantastic end result in the draft and implementation planning, also using products from Pfleiderer.
The spacious spa area on the sixth floor extends over 300 square metres with elegant lightness and a fantastic view. Bost Interior Design has chosen the DecoBoard P2 from Pfleiderer for its interior fittings, a high-quality chipboard coated on both sides, which is equally suitable for carcasses and fronts.
In the hotel's own restaurant "The Saffron", under atmospheric lighting and restrained decoration, only top chefs are at work, working with fresh seasonal ingredients and the finest spices. The restaurant also owes its name to the latter - as a tribute to the history of the location: where spices, tea, cocoa and coffee used to be stored in the past, today people still rely on good taste and the best ingredients. Bost Interior Design chose the "Lindberg Oak" décor, a product from Pfleiderer that was specially developed for this project and can be found in all areas of the hotel, with longitudinal and transverse design.
This timeless reproduction of a fine European oak structure with discreet pore pattern has a particularly authentic effect here, as the "Montana MO" structure lends it glossy matt effects and depths that can be experienced.
