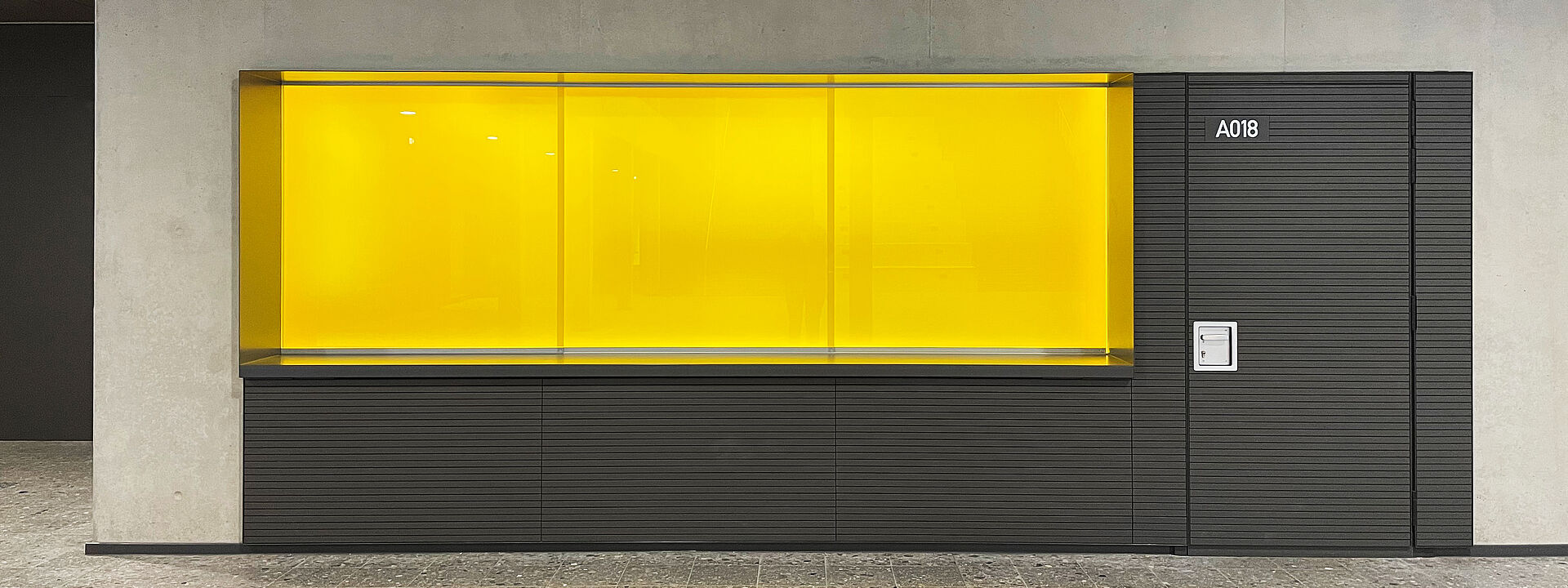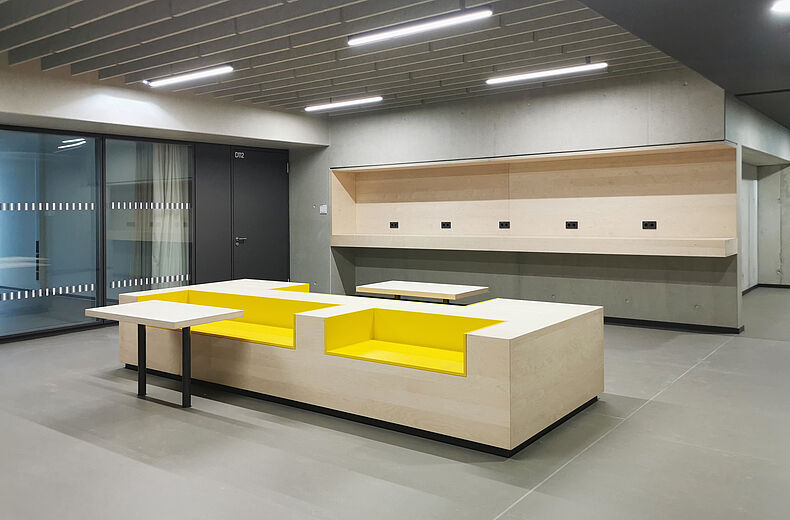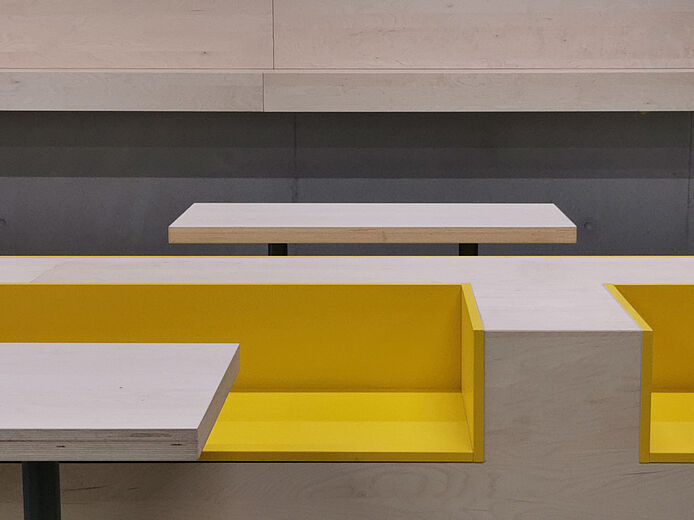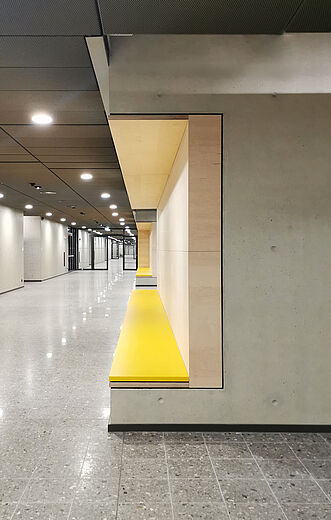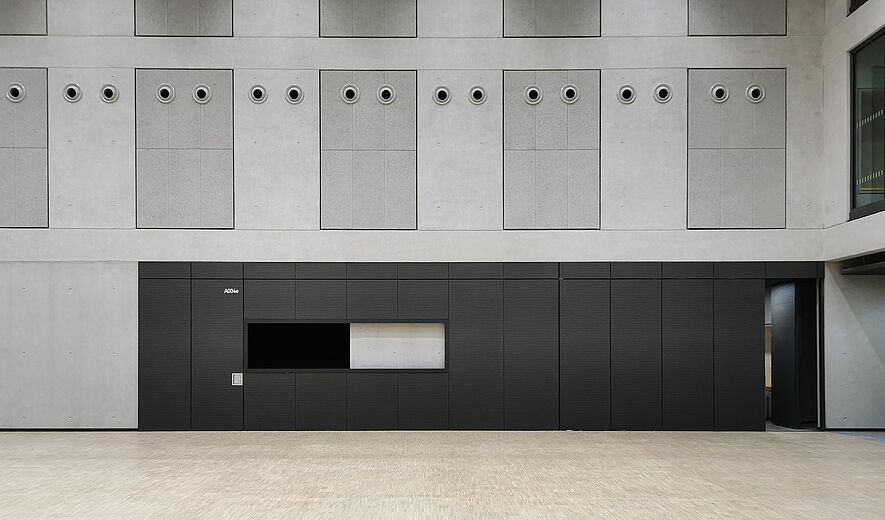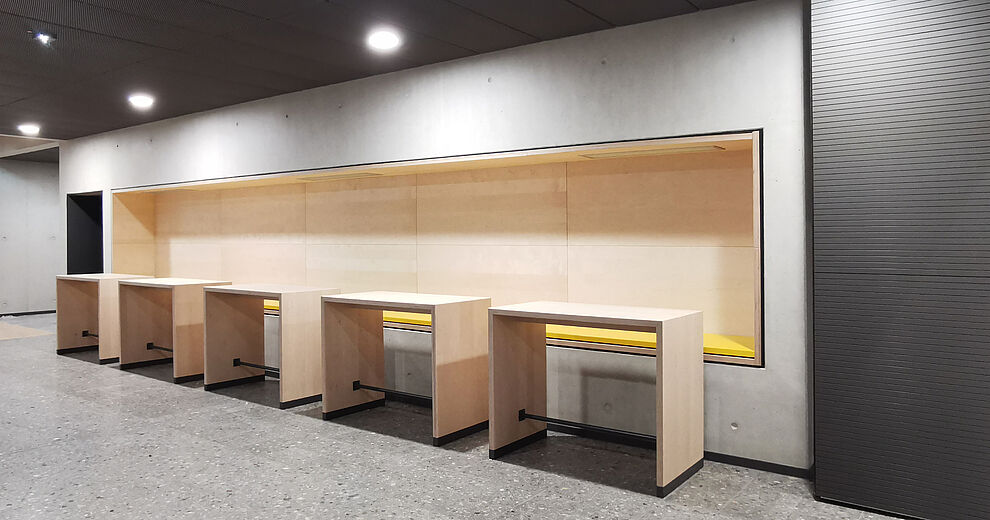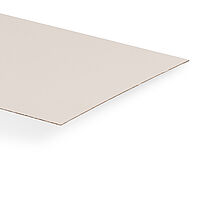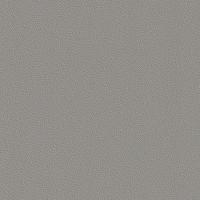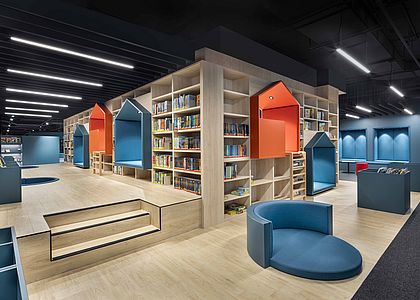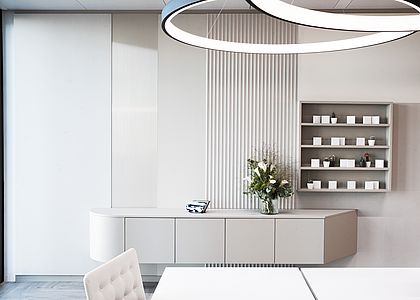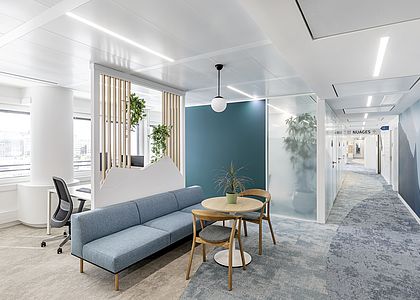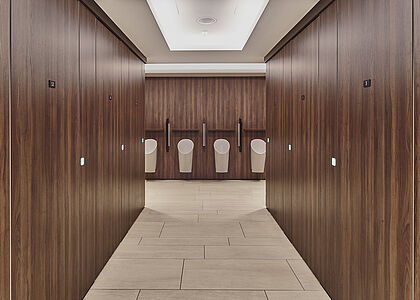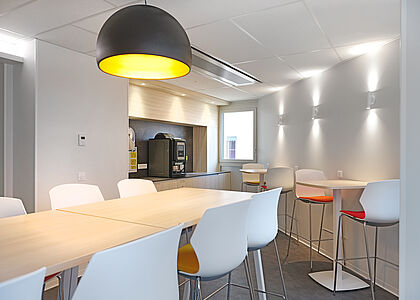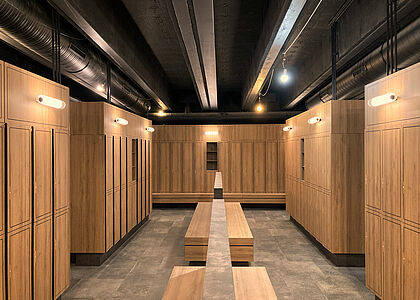Details
- Object
- Willy-Brandt-Comprehensive School
- Location
- Cologne, Germany
- Completion
- 2020
- Planner/Architect
- Kloeters tebroke PartGmbB
- Executing company
- Andreas Rast Zimmerei und Holzbau
- Application
- Built-in components, Door surfaces, Kitchen
Business as usual
In 2017, it became clear that the existing school building, located in Cologne on the right side of the Rhine, had serious technical and safety-relevant defects. The initial plan was to move the students into a temporary building for the duration of the demolition and rebuilding of the existing school building. Ultimately, however, it was decided to construct a completely new building to Passivhaus standard – and to refrain from moving the students temporarily into modular buildings. In order to meet the space requirements, four classroom buildings were built at the edge of the plot in a row; with a combined length of 200 metres, they form Cologne's longest school building. The complex is completed by a single detached building that houses other spaces such as an education hub, the canteen, the staffroom and the school offices. The detached building and the row of classroom buildings are connected to each other with a structure that serves as a foyer and is the central hub of the school and a place to meet.

Further development and update of the pedagogical concept
Ever since it opened in 1975, the Willy-Brandt comprehensive school has employed a concept of year-based clusters. This approach remains unaltered and has also been taken into account in the new building designed by Hahn Helten & Assoziierte Architekten GmbH. Years 7 and 8 of the secondary school are housed in separate year clusters across three floors of the new classroom buildings. Put simply, this means that additional areas are available to the students where study groups with the same learning focus can get together and meet when they have lessons away from their usual classmates. This makes it easier to implement the differing teaching concepts and learning levels; it promotes the social cohesion within the study groups, and the communication throughout the school as a whole.
Interior outfitting sets accents and improves the quality of the spaces

When it came to outfitting the interior of the Willy-Brandt comprehensive school, particular attention was paid to meeting not only functional but also aesthetic requirements. The aim was an environment that would stimulate the students; the rooms were to be designed in a way that had a positive impact on the school climate. An attractive colour concept, plain design language and high-quality materials were to form the basis for a school building that communicates appreciation and would therefore contribute to reducing vandalism down to a minimum even after many years. The focus was on a logical choice of materials – concrete, glass and birch multiplex panels, with colourful accents in a shade of yellow repeated throughout.
Form and function in perfect harmony
In the realisation of cluster areas as well as the wall panels in the canteen, Pfleiderer products ensure the consistent combination of the building concept with the functional requirements of a busy school. The seats of the fixed seating in the cluster areas are made of robust Duropal HPL in the yellow accent shade used throughout the school. This creates the impression of cut-out areas in the fitted birch multiplex panel furniture. Similar seating areas have also been inset into wall niches along the long corridors of the classroom buildings to ensure that the students can use the majority of the school's circulation spaces to hang out in. The acoustic wall panels in the canteen area also feature Duropal HPL. High pressure laminate panels with horizontal grooves meet the long product life requirement.

