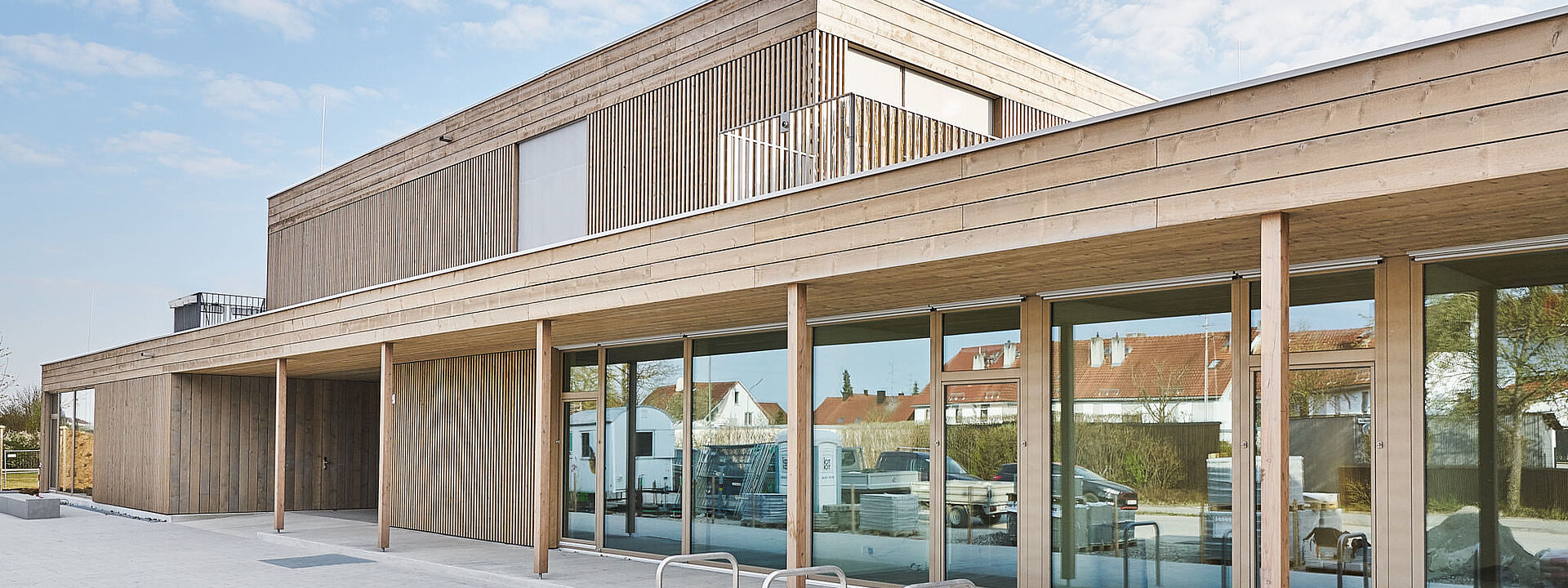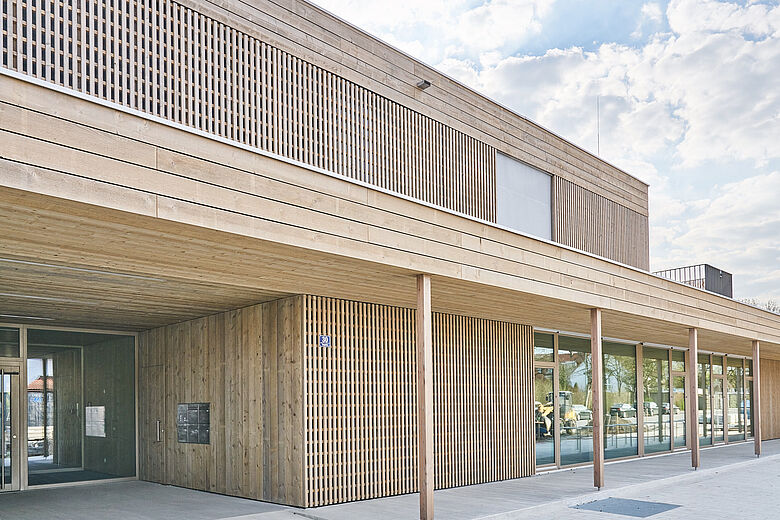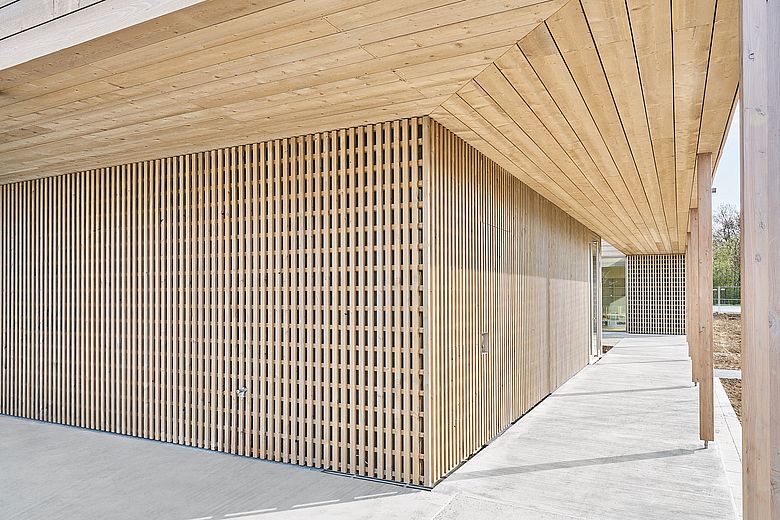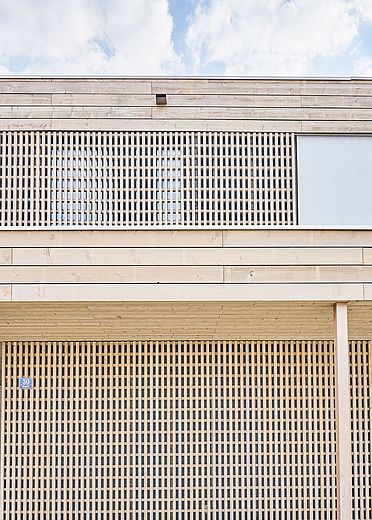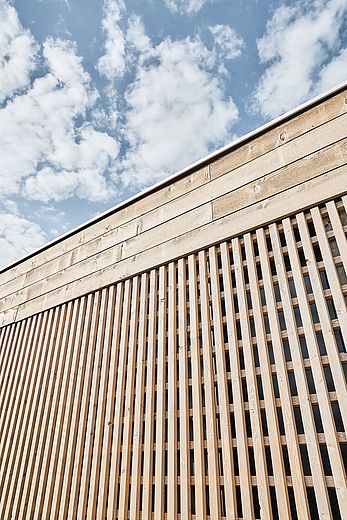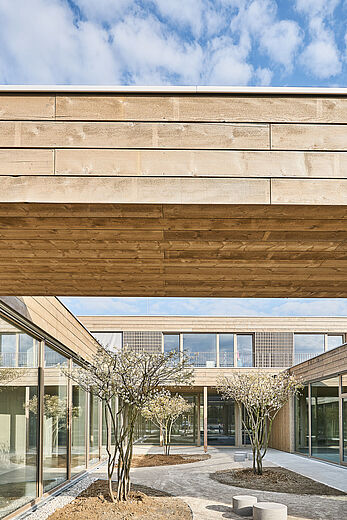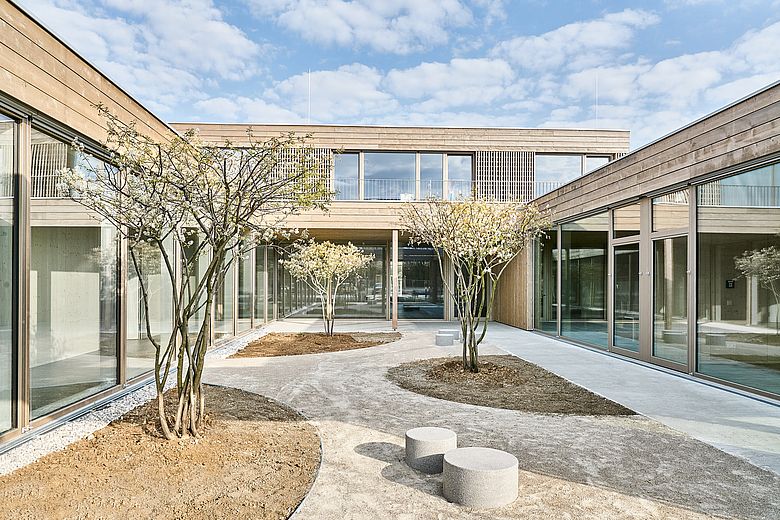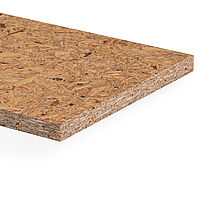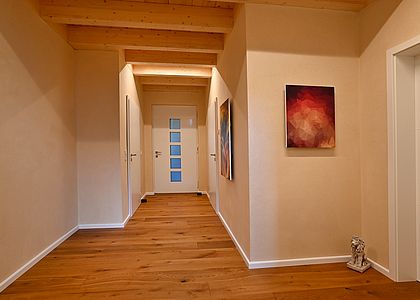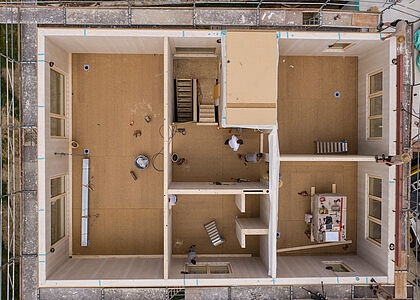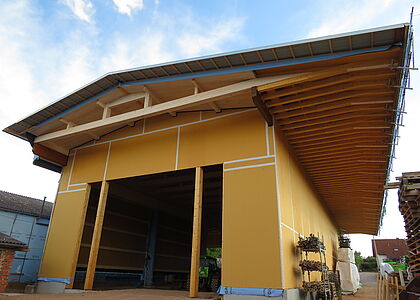Details
- Object
- House for children St. Dorothea
- Location
- Kirchheim, Germany
- Completion
- 2019
- Planner/Architect
- Spreen Architekten Partnerschaft mbB
- Executing company
- Eder Holzbau GmbH
- Application
- Wall claddings
Redefine space
Up to 100 children from kindergarten age to the end of elementary school are cared for at the Haus für Kinder in Kirchheim. It is located on an area between the districts of Kirchheim and Heimstetten. This makes it the first component of an urban development plan designed to bring the two districts closer together. Further properties will be added in the coming years. In addition, a complete redesign of the street situation will be carried out. Great importance is attached to creating not only new, urgently needed settlement space in the Munich region: With the State Garden Show 2024, a 10-hectare local park is being created in parallel, which, under the motto "TOGETHER. GROW." is an integral part of the overall concept.

Award winning design
Back in 2015, the municipality of Kirchheim invited tenders for the construction of a new wooden house for children with a kindergarten, crèche, after-school care center and five apartments. Spreen Architekten from Munich won the competition. The design was convincing due to its consistent structure, in which group and ancillary rooms are arranged as islands windmill-like around a central foyer and a multi-purpose room. Particular attention was paid to the interconnection of inside and outside. Thus, each group has directly assigned open spaces as well as a connection to the common outdoor area. In addition to the desired island formation of the individual groups, this has the effect that all group rooms are supplied with natural light from two directions. The five apartments were placed on the second floor. In this way, the functional areas could be decoupled as far as possible despite their spatial proximity.
Clear commitment to sustainability

The walls in the entire property were planned and executed in timber frame construction. This allowed, among other things, the insulation of the exterior walls to be integrated directly into the wall structures and the slim, reduced design language of the building to be consistently implemented. With LivingBoard face contiprotect P5, a Pfleiderer product was used for the construction of the stiffening panes of the wall elements in the interior, which perfectly matches the requirements of the building - and which also supports the static requirements in the building. The panel, which has been awarded the Blue Angel and is glued without formaldehyde, is characterized not only by its excellent health for living but also by its good price-performance ratio and ease of processing. The moisture-resistant version of LivingBoard face contiprotect P5 reliably protects the construction from the effects of weathering during the construction phase.
Partnership for the perfect result
The design has not only convinced the municipality of Kirchheim as client: With the BDA Award Bavaria 2022 of the Association of German Architects in the category "Building for the Community" and a placement on the shortlist of the nationwide BDA architecture award Nike 2022, the house for children sets an architectural highlight in the newly developed area between Kirchheim and Heimstetten. Jan Spreen from the Spreen architectural office in Munich comments: "We are very pleased about the award. However, it is also important to us that such a project is executed in the quality in which it is planned. This requires real teamwork. And that has been achieved throughout - from the client to the structural design by merz kley partner to the execution by Eder Holzbau."
