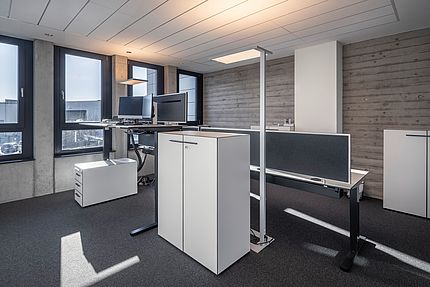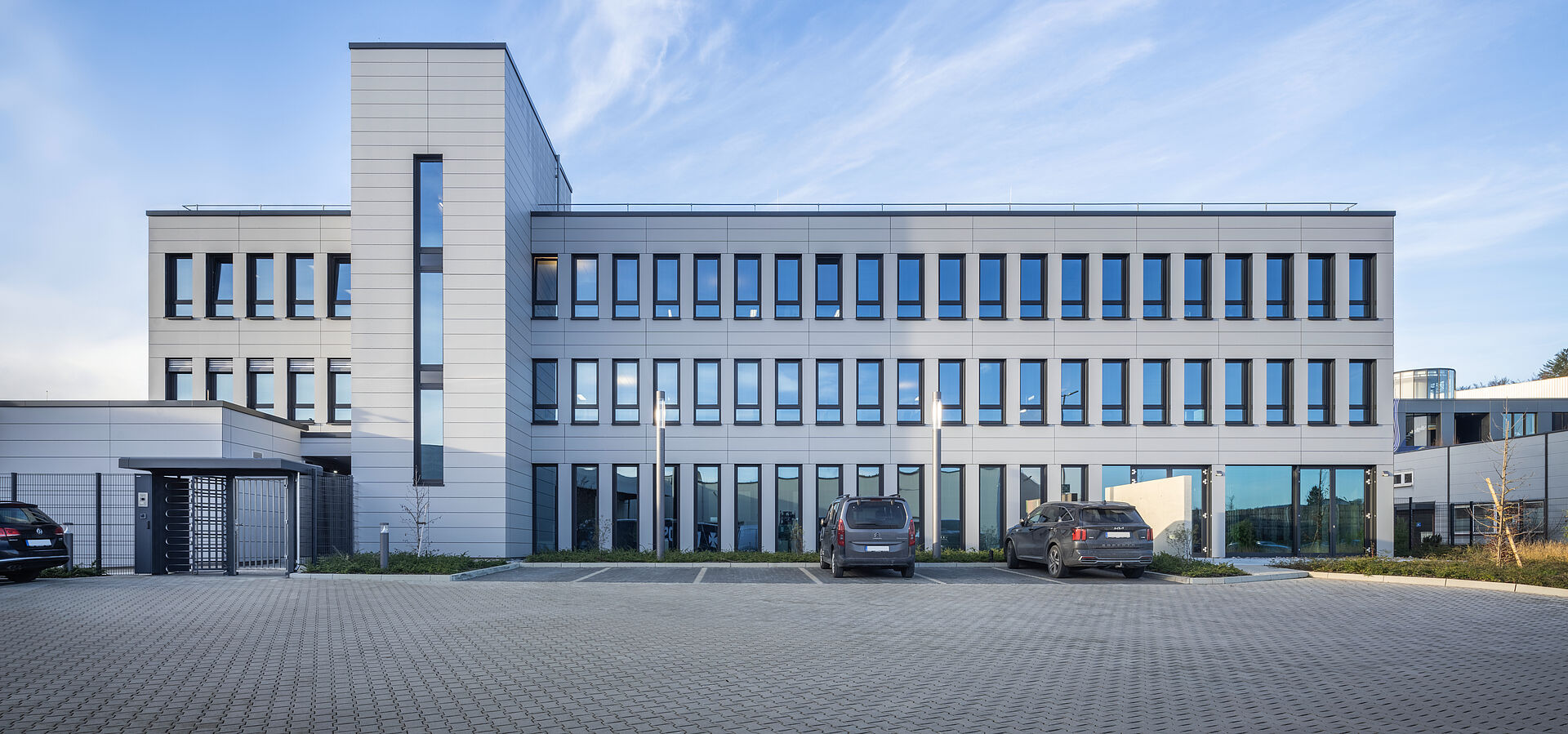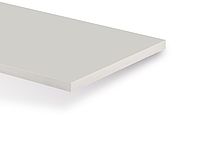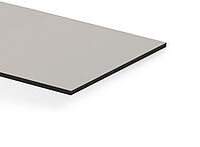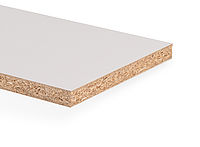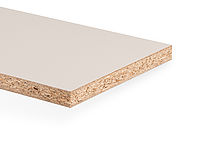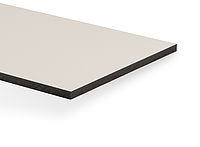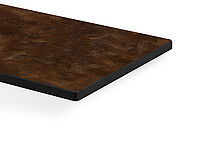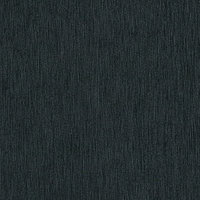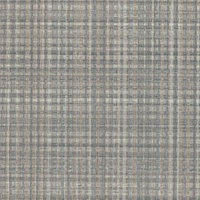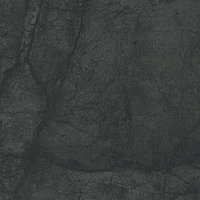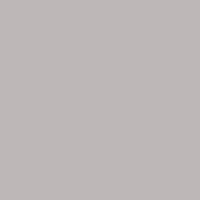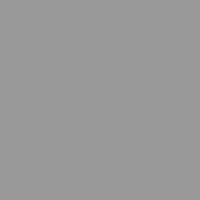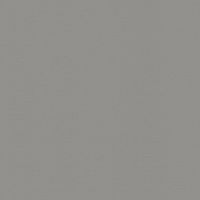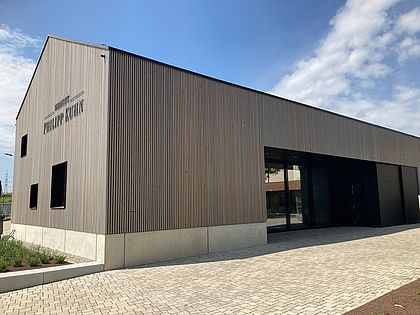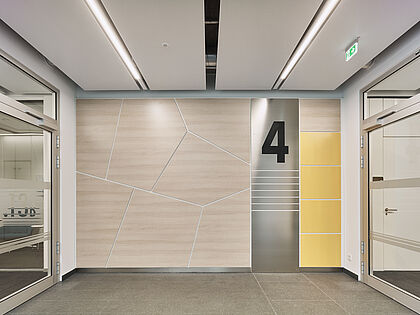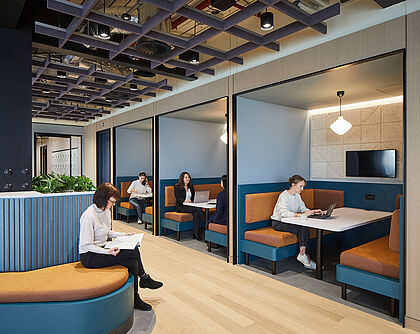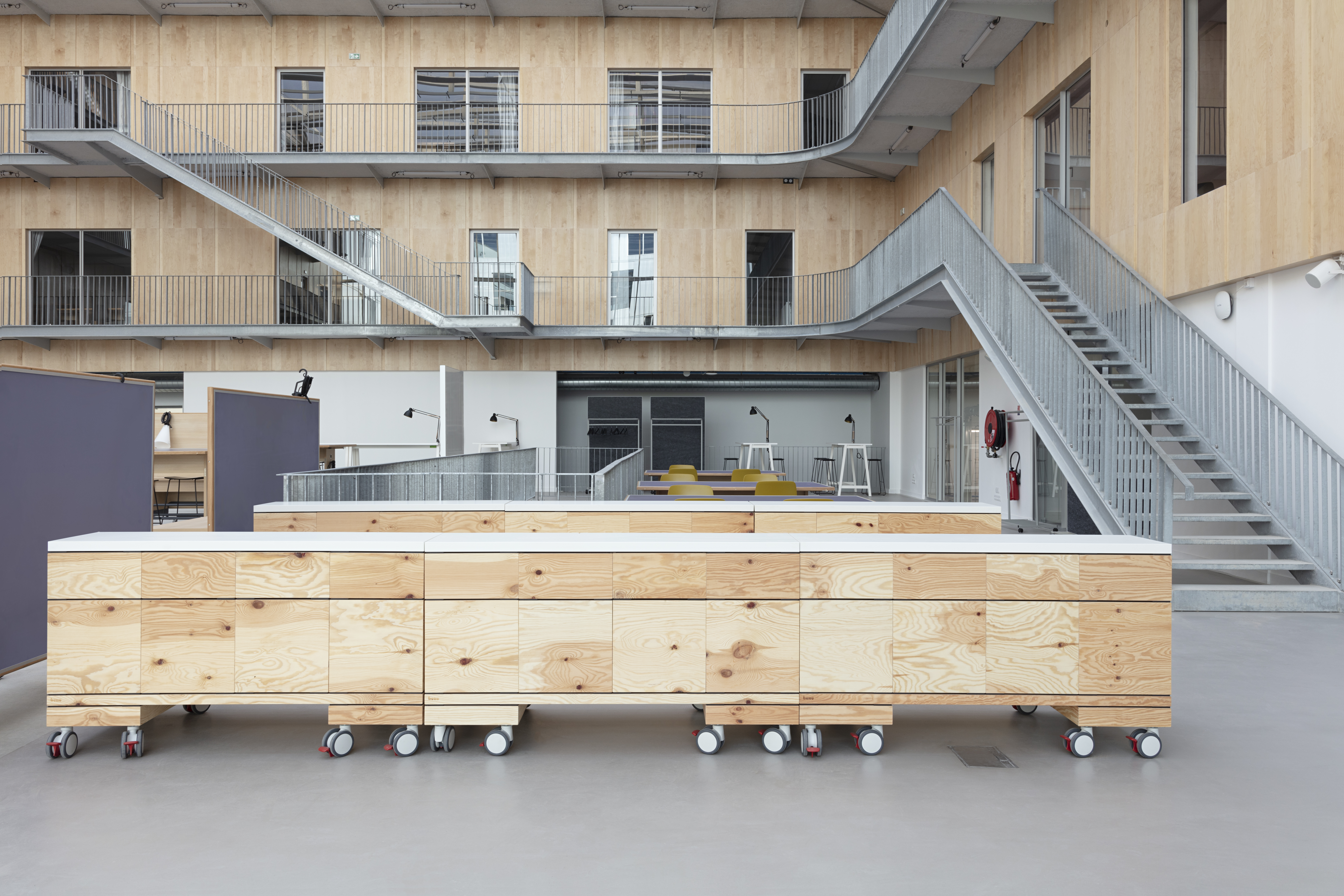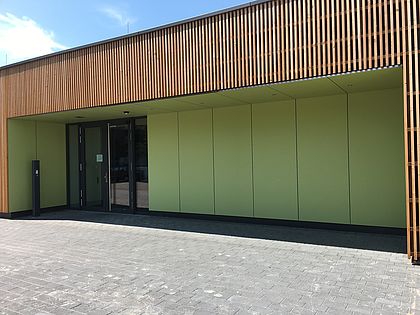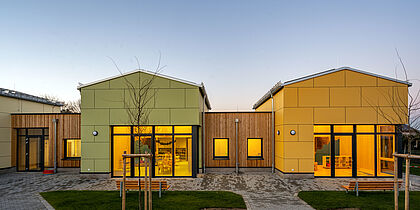Details
- Object
- Pfleiderer administration building
- Location
- Arnsberg, Germany
- Completion
- 2021
- Planner/Architect
- Wellie Architekten Partner + Beratender Ingenieur PartGmbB
- Executing company
- Hermann Vogt GmbH & Co. KG Arnsberg Dobergo GmbH & Co. KG Dominic Exner Möbel Design Arnsberg KEMMLIT Bauelemente GmbH
- Application
- Facade
Gallery
Best location
Until 2021, visitors to Pfleiderer in Arnsberg still had to walk or drive a long way onto the plant site to reach the administration building after registering at the gate. The new building now receives its visitors in front of the site, so that the traffic routes at the location have become easier and safer. The representative, barrier-free building comprises 1,100 m³ of space on three floors. In addition to the reception and gatekeeper, the building houses administrative offices, meeting rooms, and what is currently the largest showroom of all German Pfleiderer sites, which in addition to product samples and decors also houses original exhibits from past trade show appearances.
Pioneering system
With the decision for the new administration building, it was clear to Pfleiderer: Here, all opportunities should be used to present its own products and solutions, both in the interior and on the exterior. Therefore, the decision was made in favour of a ventilated curtain façade (VHF) - with Duropal XTerior compact F in Signal Grey as the panel material. This resulted in one of the very first façade projects with Duropal XTerior compact F. And also a future-proof decision in terms of building physics. This is because the administration building benefits both from the aesthetics and low-maintenance robustness of the panels used and from the advantages of the resulting façade system: Behind the UV- and weather-resistant panel layer, high-performance thermal insulation has been implemented, which combines perfectly with the air-water heat pump system used to create an extremely energy-efficient overall concept. As a special comfort feature, the heat pump can also be used for cooling in summer, so that employees in the building benefit from a pleasant indoor climate 365 days a year.
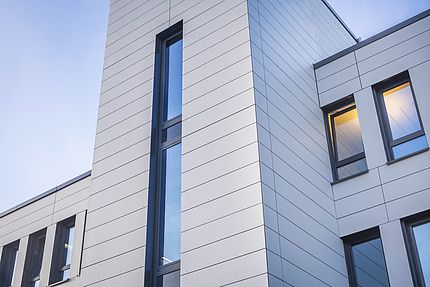
Fascinating functionality
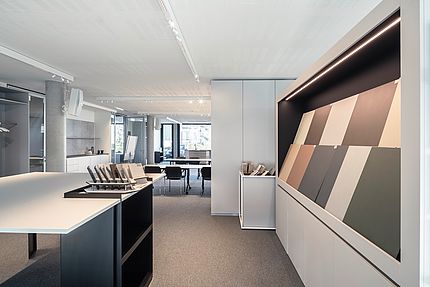
The same consistency as in the building structure was also applied to the interior fittings with the company's own products. In the showroom, for example, cross-craft room concepts were created using PrimeBoard XTreme and Duropal Compact XTreme plus, which were realized in the same Dolphin Grey decor from the built-in cabinets to the table surfaces. The fascinating XTreme matt surface with its practical anti-fingerprint effect creates a special ambience.
Consistent aesthetics
To ensure that the desired decor concept could be maintained throughout the building, all the possibilities of the unique DST system were used. The carcasses of the built-in cabinets in the offices, meeting rooms and showroom are finished in DecoBoard in the same look. In addition, Duropal HPL Compact with a black core, a self-supporting compact material, is used as a desk top for the offices - although a white decor is used here for reasons of workplace regulations. Duropal Compact XTreme plus with a grey core is used for a continuous look on open-edge shelving. And last but not least, Duropal Compact worktops on the intensively used horizontal surfaces of the kitchen areas on the upper floors provide durable, low-maintenance solutions that are nevertheless fully integrated into the aesthetic concept.
