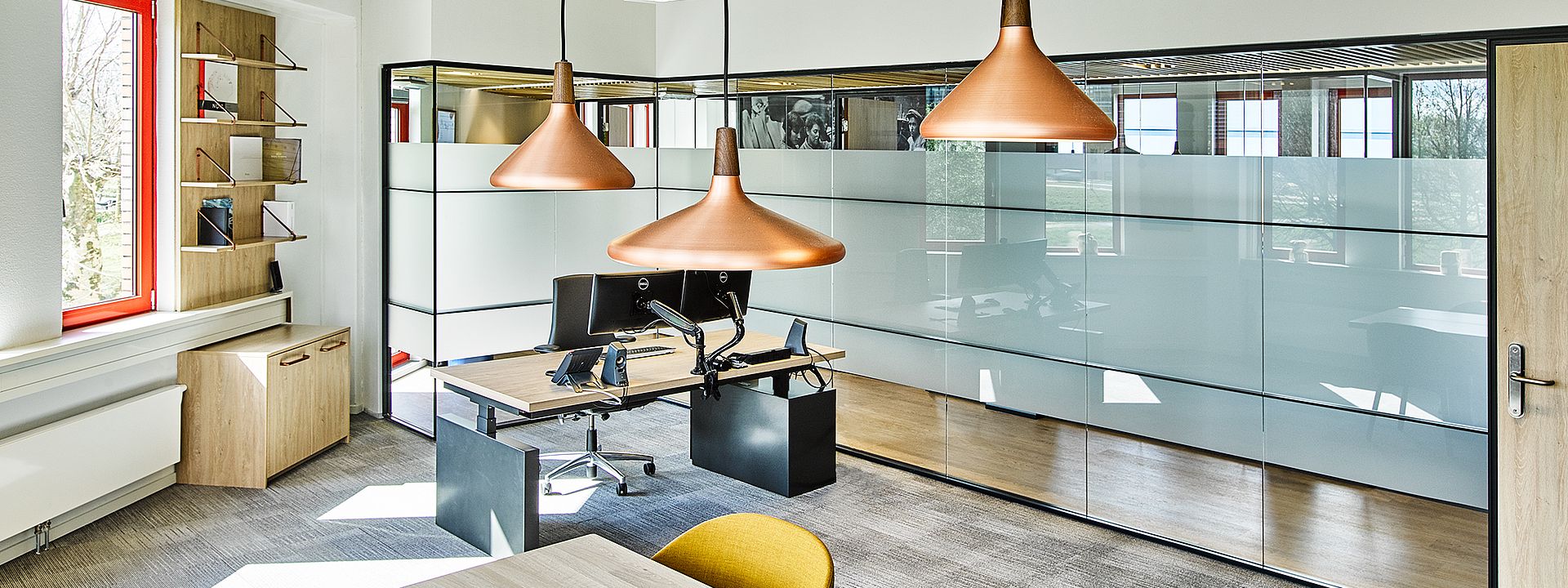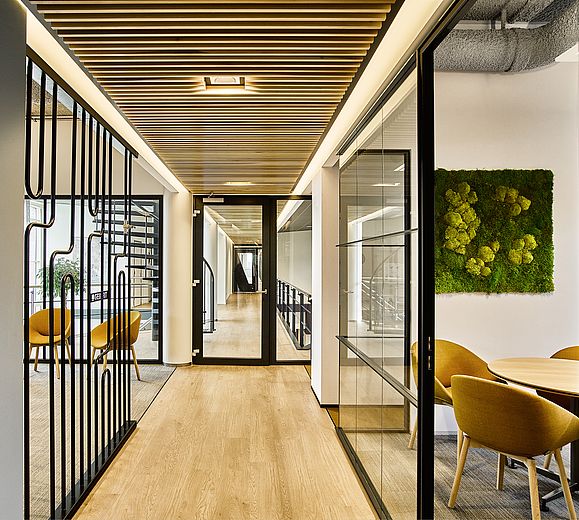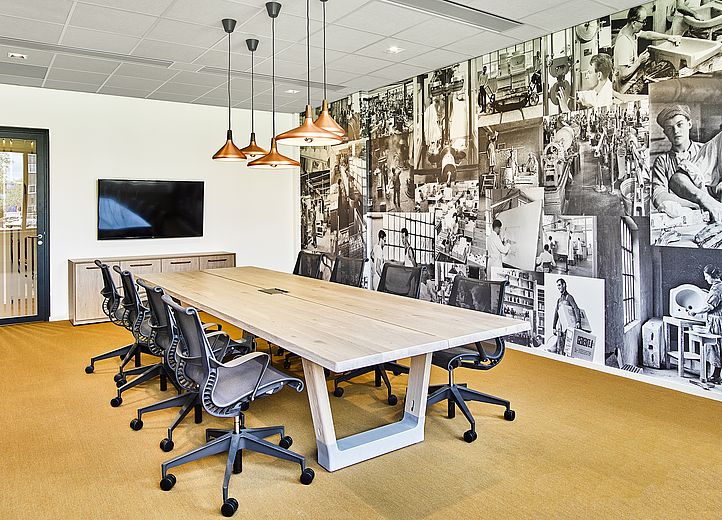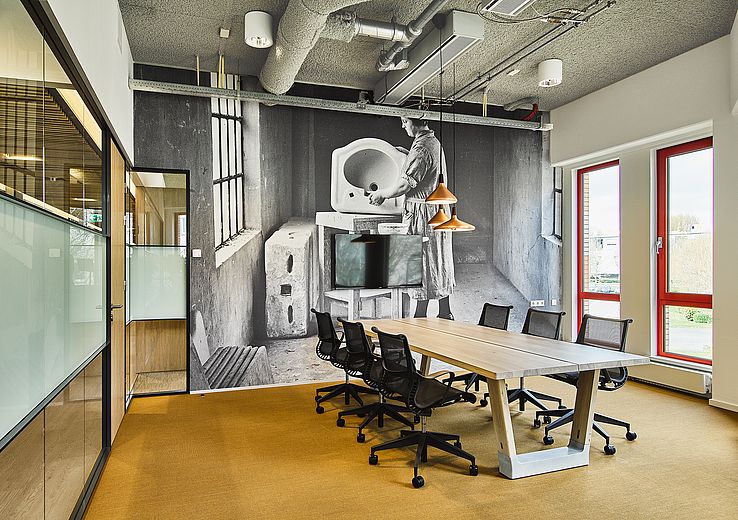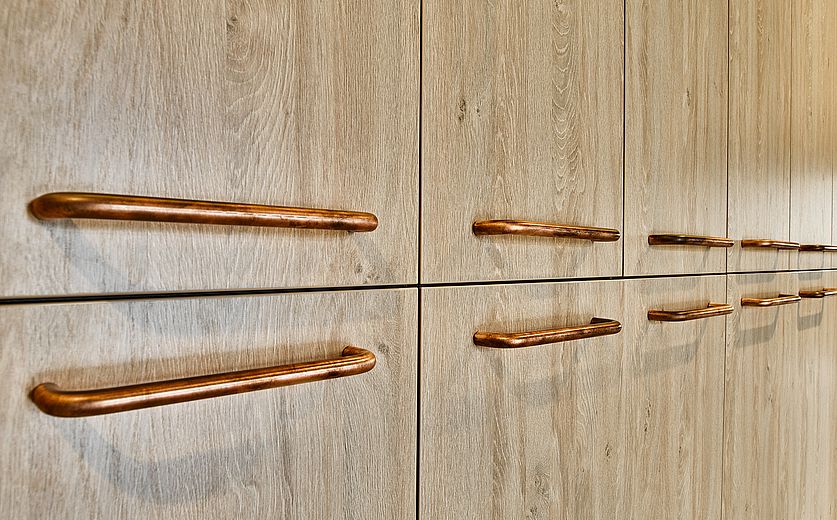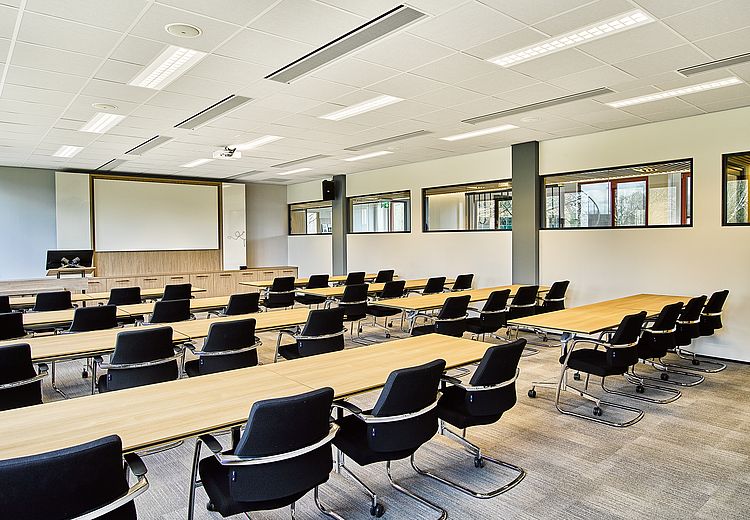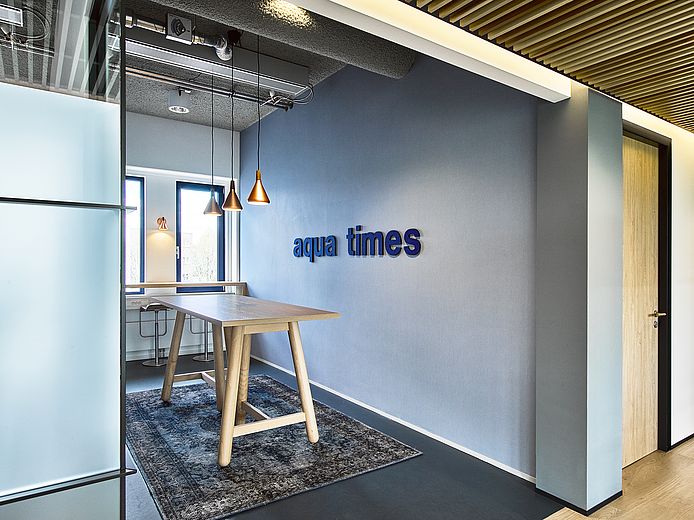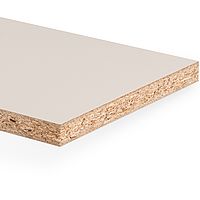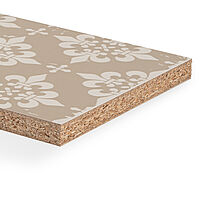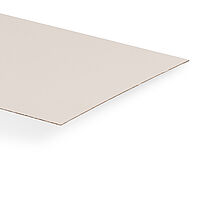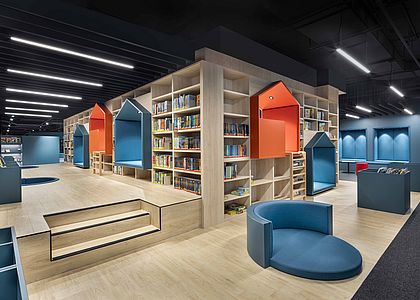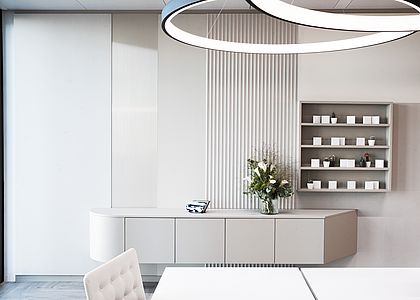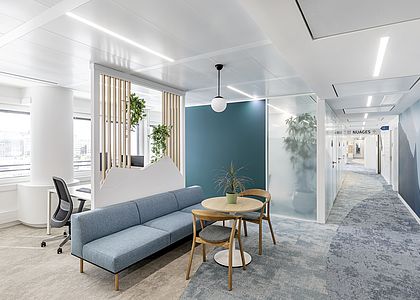Details
- Object
- Office building Geberit B.V.
- Location
- Nieuwegein, Netherlands
- Completion
- 2017
- Planner/Architect
- New Purpose Amsterdam
- Application
- Cabinets, Digital print, Office furniture
Natural features in industrial surroundings
Innovative sanitary items, such as floor-level shower systems, shower toilets, flush-mounted cisterns, contactless tap systems, full bathroom series with matching high-class designs, and installation, supply and drainage systems, are all part of the company’s wide-ranging product portfolio. The route taken by the water acts as the foundation of every product the company manufactures. This is precisely why even the water pipes at the Nieuwegein site run overground. “The pipelines and seals can be seen on the ceilings of many of the rooms. Most of them have been treated with a special spray to reduce the acoustic emissions and lend the pipes a special industrial look,” explains interior designer Simone Vloet of “New Purpose Amsterdam”, the firm responsible for the concept and design of the new facility. The renovation of the Geberit site was triggered by the takeover of Dutch sanitary company Sphinx, which is now being incorporated at Nieuwegein.
“In order to present a successful image, every company needs to adopt its own completely personal approach with individual, creative interpretations,” Simone Vloet explains. “In this case, our aim was to combine the industrial design with natural design elements.” To this end, the concept included features such as grey-blue areas with a number of water-based slogans – “aqua times” and “water is our element” among them – written on the walls. But the new design also needed to include nods to the customer’s responsible approach to nature, people and the community. As such, the Apollo Creme Oak wood decor was used on Pfleiderer Duropal HPL and DecoBoard P2 to add another natural visual to the design concept and draw attention to Geberit’s philosophy. This wooden decor was also used for the tables, counters, cupboards, doors and various types of wall. ”Once complete, this natural look will be a common thread woven throughout the entire building, thus reflecting the sustainable path that Geberit follows as a company,” the designer explains. The combination of wood variations with the colours white, blue and grey also matches the company’s corporate design, which can be found at other sites, trade fairs and its various showrooms.
The Pfleiderer Apollo Creme Oak decor also fulfils another important role, adding a warm, soft component to the coolness and industrial sense of business seen throughout the company and the building. “The cooler elements of the design thus broadcast a sense of expertise and ambition to partners, customers and other visitors, while the warm wood variations ensure that visitors and staff alike feel at home and create a feeling of trust and reliability,” says Simone Vloet. “We came across the decor through our furniture provider – the look, finish and feel of the product are outstanding. In fact, our customer was so impressed with the product that they are already planning on using Pfleiderer products for other upcoming projects.”
The aim is to implement the new design in all the site’s rooms. The renovation of Geberit’s Nieuwegein site in the Netherlands began in 2016. In order to ensure that there were no interruptions to day-to-day business, the work was split into several different phases. The project also involved the modernisation of the site’s room concept and a good balance was struck between open spaces and private areas to create a more relaxed set-up and atmosphere. Following a multi-phase concept, Simone Vloet’s team is now working through the different areas of the building. A new section is completed approximately every six months. In total, the project will modernise around 1500 m2 of space from the ground up. “Implementation isn’t always easy when a company needs to maintain business as usual while the work is going on,” the designer acknowledges. “Right now, for example, we are about to start work on the company canteen. This will obviously require a few temporary adjustments, but at the end of the day, everyone has been extremely satisfied with the new design so far – we have already received a lot of positive feedback on the completed areas.” The project is due to be completely finished by the end of the year.
