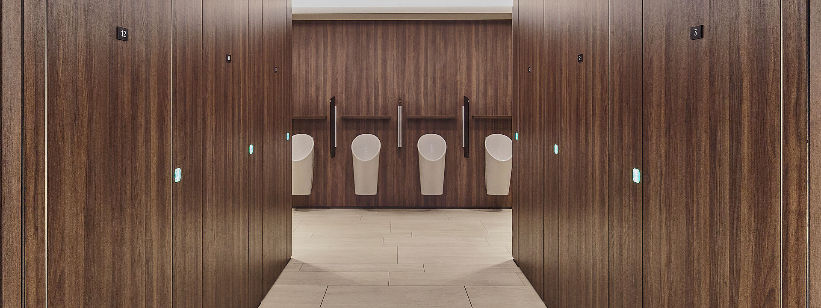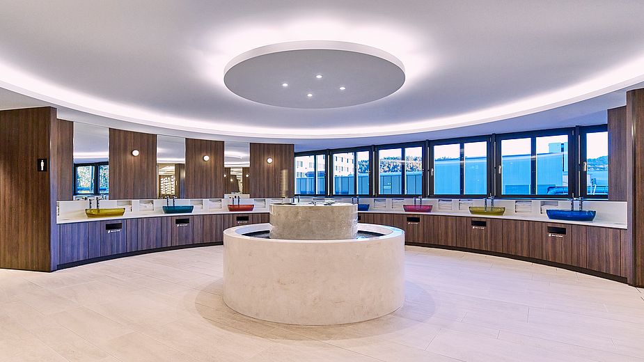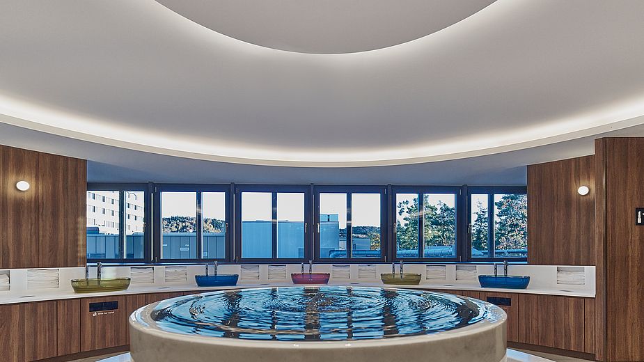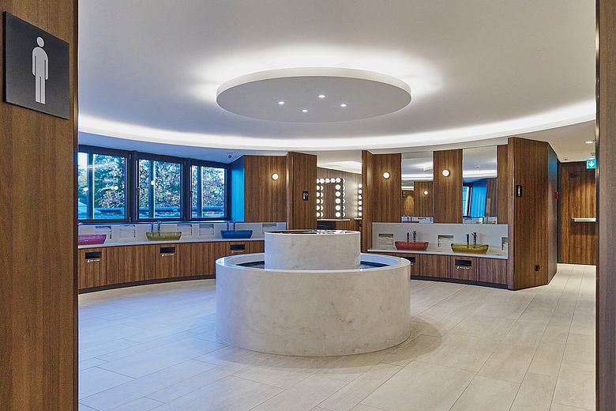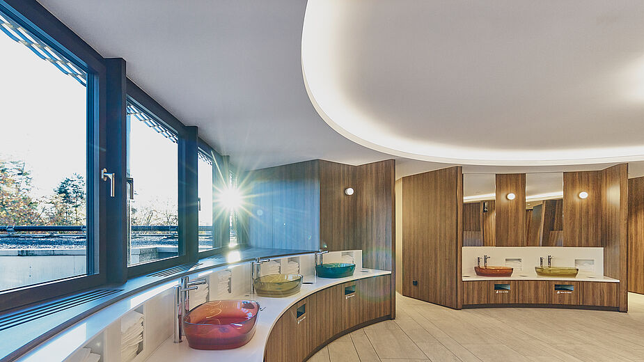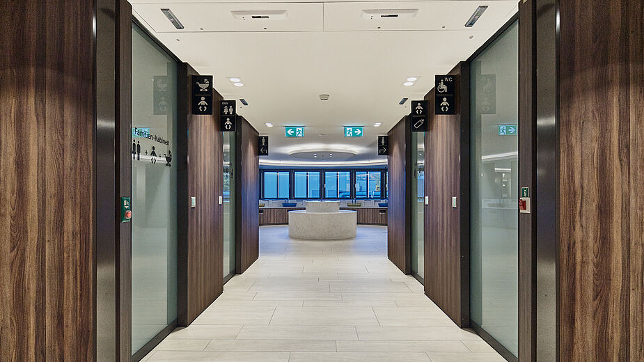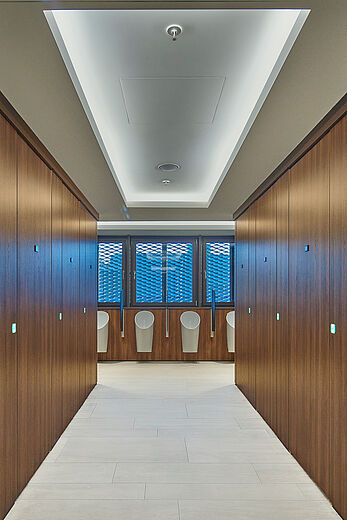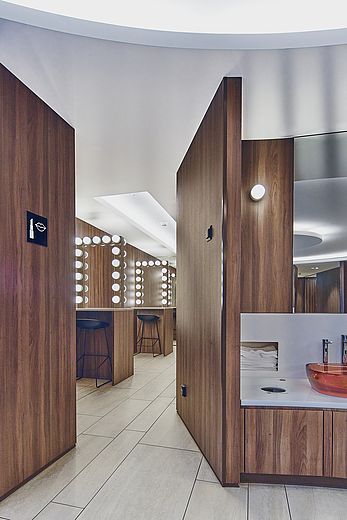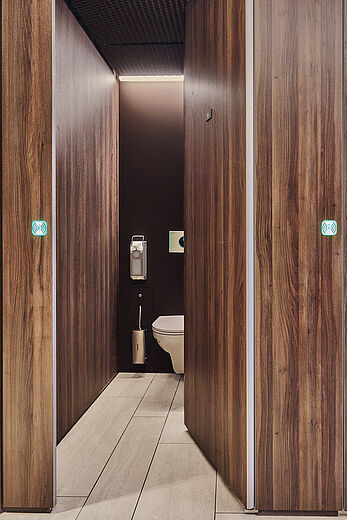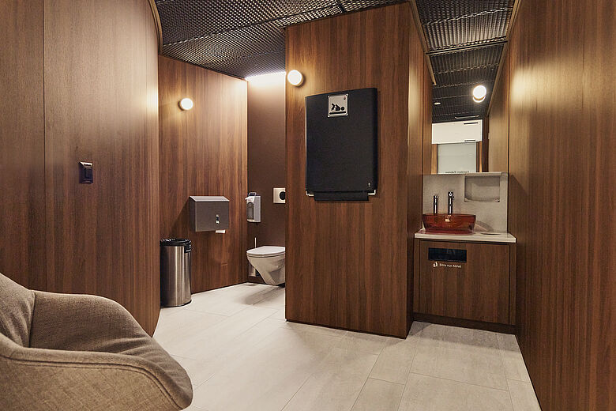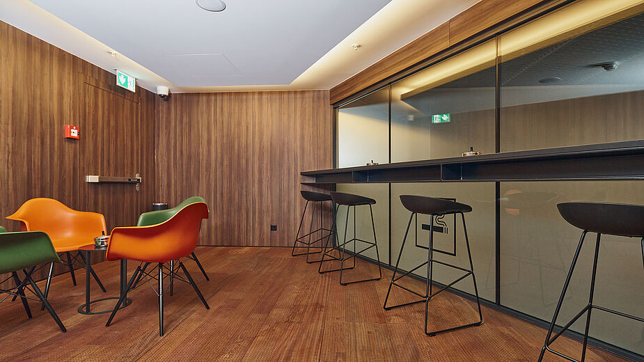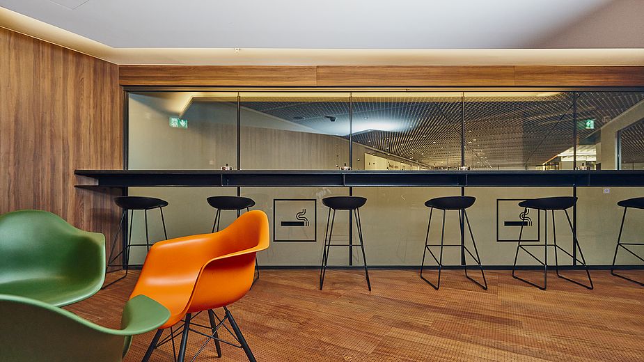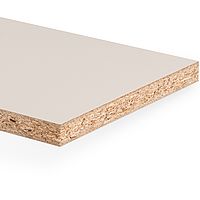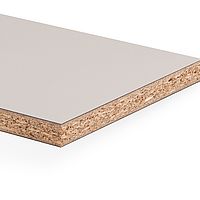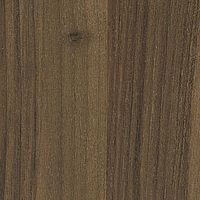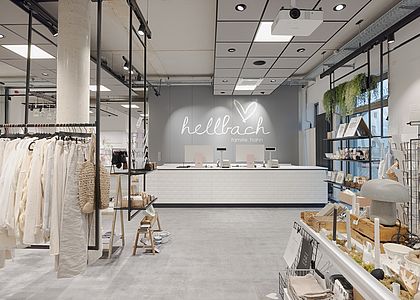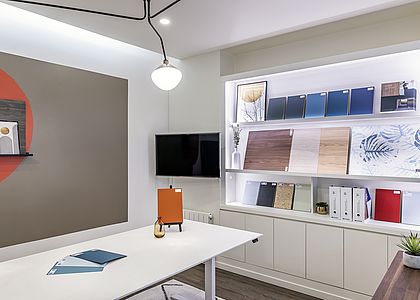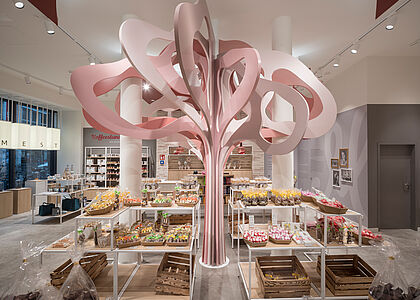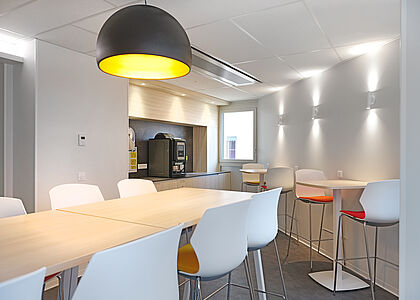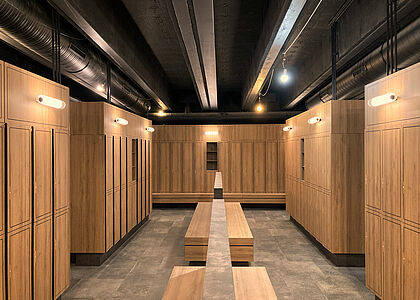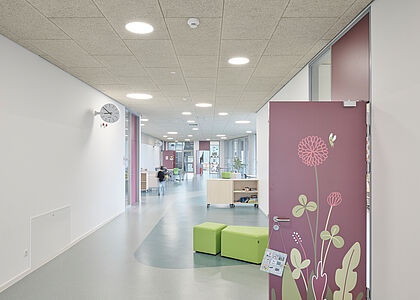Dettagli
- Oggetto
- Sanità del Shoppi Tivoli
- Posizione
- Spreitenbach, Svizzera
- Completamento
- 2022
- Progettista/Architetto
- TK Architekten AG
- Società esecutrice
- Innenausbau Schwertfeger GmbH
- Applicazione
- Arredamenti d’interni, Pareti divisorie per WC, Porte
Galleria
L'attrattiva si è ulteriormente sviluppata nel corso dei decenni
Shoppi Tivoli è stato creato nel 2001 dalla fusione dei centri commerciali aperti nel 1970 come Shoppi e nel 1974 come Tivoli. Nel 2022 sono stati eseguiti numerosi lavori di ammodernamento e di infrastruttura all'interno e nei dintorni dello Shoppi Tivoli. Tra le altre cose, il collegamento con i trasporti pubblici a ovest di Zurigo è stato notevolmente migliorato grazie al completamento della Limmattalbahn, una linea di tram tra i cantoni di Zurigo e Argovia. Attualmente, nelle immediate vicinanze sta sorgendo un progetto residenziale all'avanguardia, il Tivoli Garten, con un totale di 445 appartamenti in affitto che avranno accesso diretto al centro commerciale.
Ospitalità costruita
Sempre nel 2022, si è proceduto alla completa modernizzazione dell'area sanitaria dello Shoppi Tivoli e della sala fumatori. Nel processo, i requisiti di igiene e praticità sono stati armonizzati in modo ideale con un'estetica elegante e un'ospitalità moderna. Gli arredi interni, i rivestimenti delle pareti e i mobili sono tutti in legno Altamira Walnut di Pfleiderer nella finitura Montana (MO). Sono stati utilizzati sia DecoBoard rivestiti direttamente che elementi compositi con superficie Duropal HPL estremamente resistente.
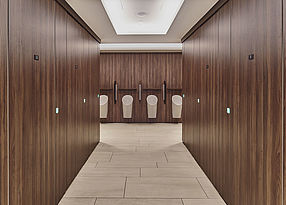
La funzione al suo meglio

Il nuovo progetto enfatizza gli elevati standard dell'edificio con una disposizione generosa degli ambienti e un aspetto formale, oltre a materiali di alta qualità e un'illuminazione d'atmosfera. Allo stesso tempo, è stato garantito un elevato grado di funzionalità grazie a sistemi di suddivisione e a una strutturazione intelligente: Gli spogliatoi o gli spazi per le famiglie, un'area con specchi per il trucco e un impianto idrico al centro dell'area di lavaggio circolare creano un'atmosfera invitante. Allo stesso tempo, le superfici robuste e di facile manutenzione dei materiali in legno utilizzati assicurano che i nuovi servizi igienici siano facili da mantenere puliti e rimangano permanentemente attraenti.
Orientamento al cliente perfettamente realizzato
La sala fumatori è stata progettata con la stessa attenzione ai dettagli: i rivestimenti delle pareti in legno scuro, perfettamente coordinati con il colore del pavimento, e le sedute colorate invitano i visitatori a soffermarsi. Allo stesso tempo, i visitatori della lounge possono sempre tenere d'occhio ciò che accade nelle aree di traffico tra i negozi: la lounge per fumatori si trova nella Tivoli Galerie e ha una serie di finestre che si affacciano all'interno del centro commerciale.

