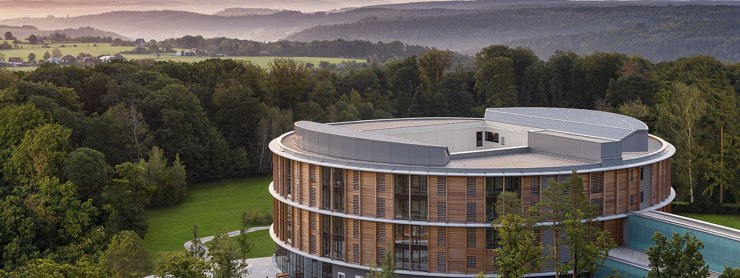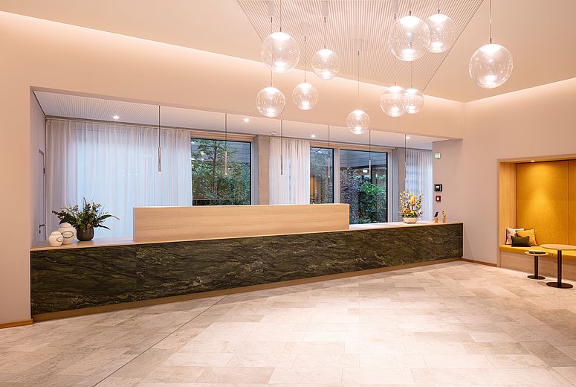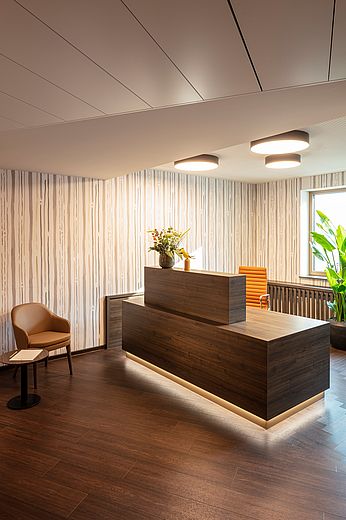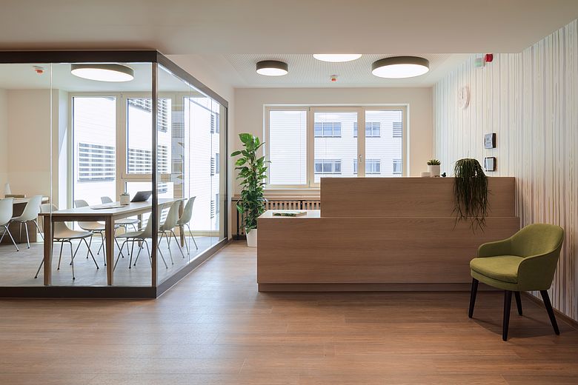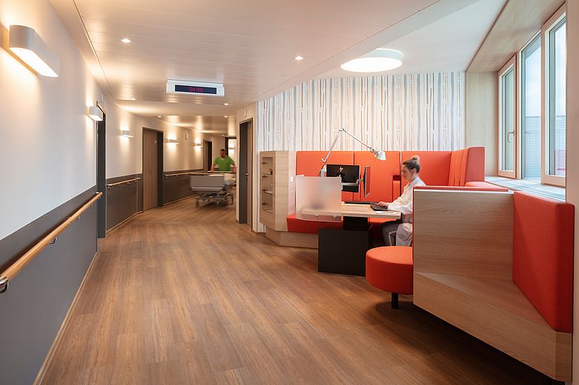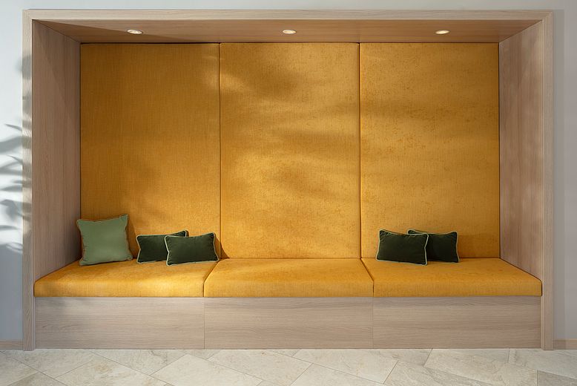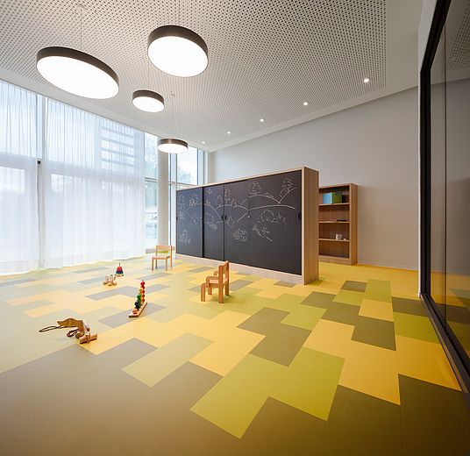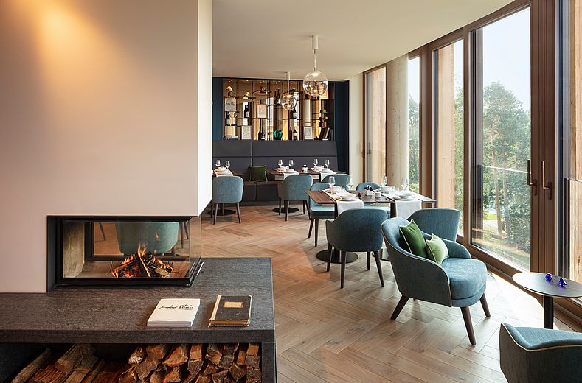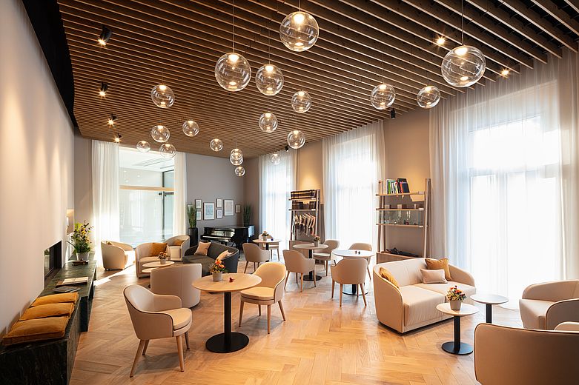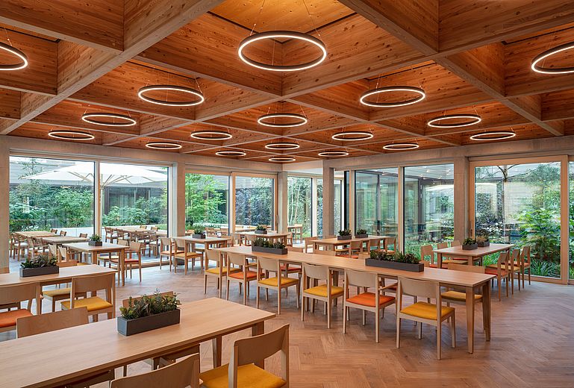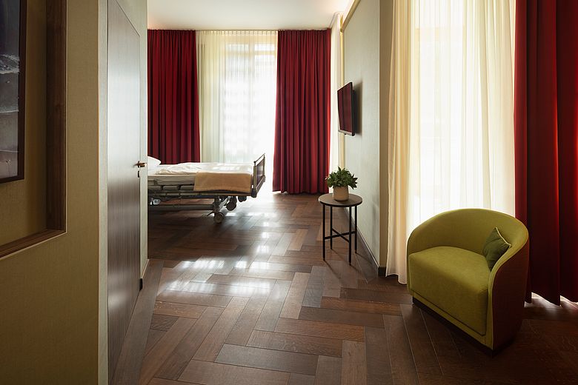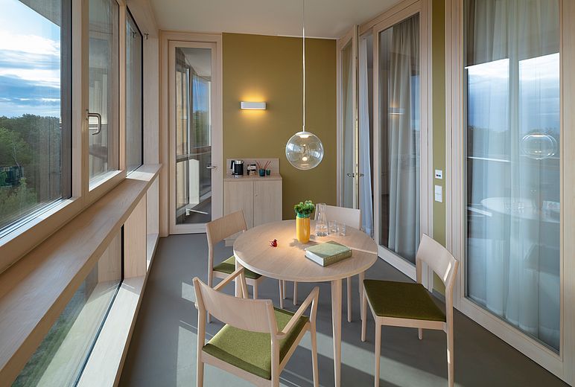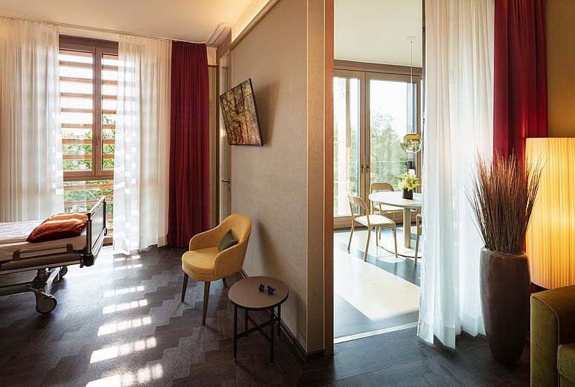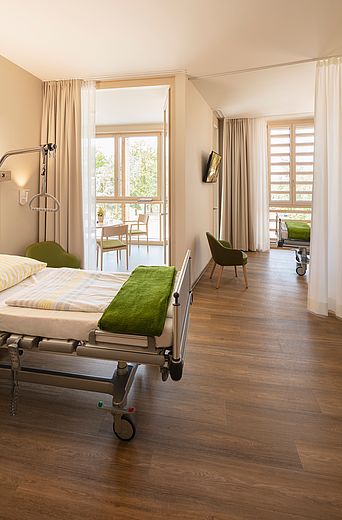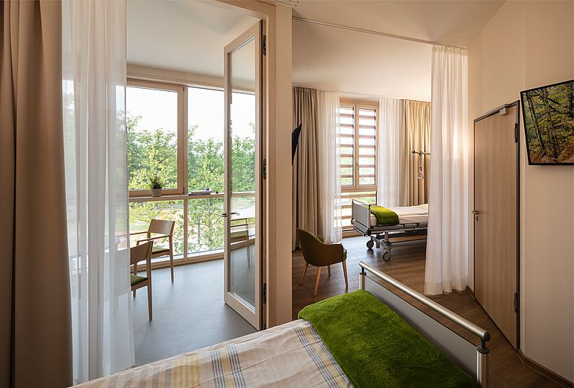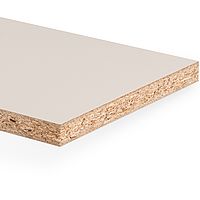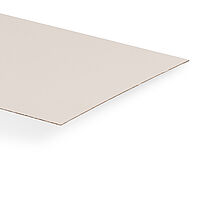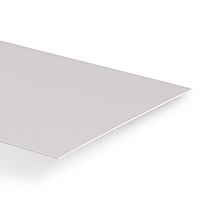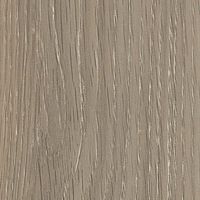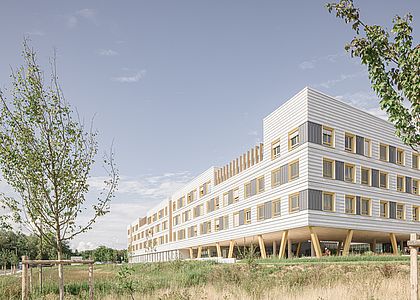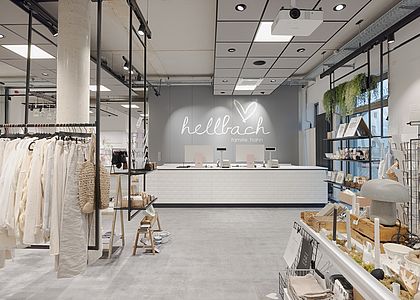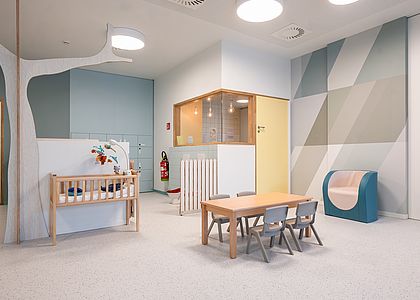Détails
- Objet
- Cliniques forestières Rudolf Elle
- Lieu
- Eisenberg, Allemagne
- Achèvement
- 2020
- Planeur/architecte
- HDR TMK Planungsgesellschaft mbH*
- Application
- Eléments du mobilier, Murs de séparation, revêtement mural, Portes, Tablettes de fenêtre
Clinique à caractère hôtelier

En entrant dans le bâtiment des lits des cliniques Waldkliniken Eisenberg, on a du mal à croire que l'on se trouve dans un hôpital. En effet, l'objet a l'apparence d'un hôtel, mais il accueille en tout jusqu'à 246 patients de l'une des cliniques orthopédiques universitaires les plus importantes d'Europe. Ici, le concept d'hôpital a été repensé de fond en comble - et intégré de manière unique dans le contexte architectural de la nature environnante, puisque toutes les chambres des patients ont été orientées vers la nature environnante à l'intérieur du corps de bâtiment circulaire.
Faire entrer la nature dans l'objet
L'idée de base du nouveau bâtiment de la Waldkliniken Eisenberg est issue du concept de "Healing Architecture", c'est-à-dire que l'architecture unique, le design de première classe et les matériaux naturels s'associent pour contribuer activement à la guérison des patients. De nombreuses surfaces de l'aménagement intérieur sont en bois ou en matériaux dérivés du bois, le concept de couleurs est toujours basé sur des tons naturels combinés avec style et, dans les zones les plus sollicitées des chambres des patients, on utilise des matériaux dérivés du bois de Pfleiderer avec des décors et des structures de surface réalistes. Le choix des décors a été effectué en étroite collaboration entre les conseillers Pfleiderer, les architectes HDR et les spécialistes de l'intérieur de Matteo Thun.

Équipement standard haut de gamme

Le concept d'intérieur est perceptible dans tous les domaines, de la réception aux chambres des services, en passant par la gastronomie et les salles de séjour. La restructuration des chambres des patients est particulièrement exemplaire. Ici, pour une clinique communale en mains publiques, l'occupation en tant que chambre double est imposée. Grâce à une surface de base en forme de Z, il est possible de définir deux zones d'espace qui permettent néanmoins une grande intimité au sein de ce projet généreux. Les jardins d'hiver, qui peuvent être utilisés de la même manière par deux chambres voisines, font office de zone de rencontre et facilitent le contact avec la nature pour les patients orthopédiques au début de leur convalescence. Le concept d'espace est complété par des armoires, des vestiaires et des sideboards fixes, fabriqués à partir d'éléments composites Duropal. C'est là que la surface HPL de Pfleiderer fait valoir ses atouts : une excellente résistance à l'usure et au nettoyage, combinée à une impression de bois réaliste de grande qualité, le tout pouvant être mis en œuvre de manière flexible sous forme d'éléments composites Duropal.
La perfection jusque dans les détails
Ce sont les nombreux détails du concept et de la réalisation qui font la qualité particulière du bâtiment des lits à Eisenberg. Ici, les principes éprouvés de l'hôtellerie et de la construction de cliniques ont été fusionnés de manière unique. Outre la structure bien pensée et la finesse de l'aménagement des chambres des patients, l'établissement dispose par exemple de quatre restaurants qui mettent l'accent sur une cuisine fraîche et saisonnière et invitent à la détente. Pour les hôtes de confession juive, une salle de prière consacrée à la synagogue fait partie de l'équipement. Et un portail informatique centré sur le patient intègre activement les hôtes dans le processus de traitement et de guérison. Le fait que seuls 13 des 246 lits soient destinés à des patients privés démontre un autre aspect remarquable des Waldkliniken : il s'agit - malgré toutes les particularités - d'un hôpital de district régulier avec un budget fixe. Avec des coûts de construction au mètre carré du même ordre de grandeur que ceux d'un nouvel hôpital habituel de même taille !

