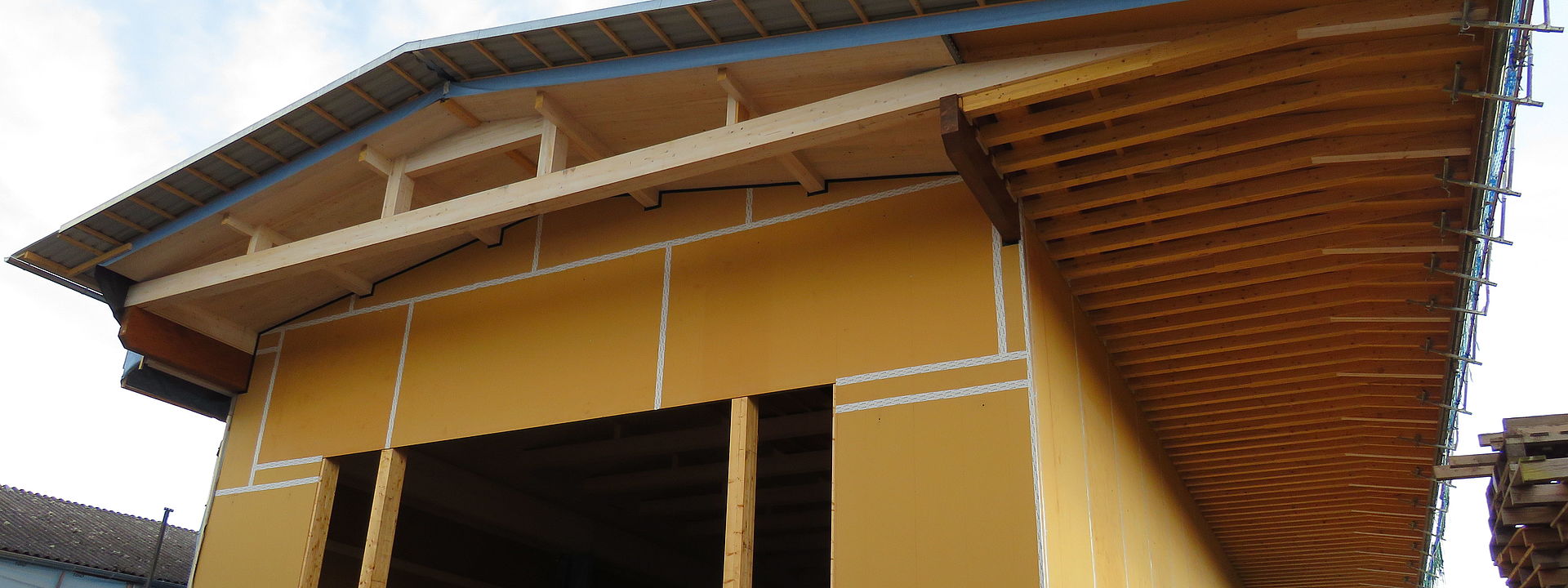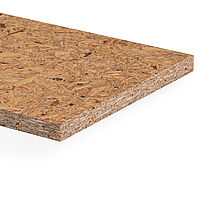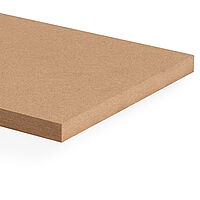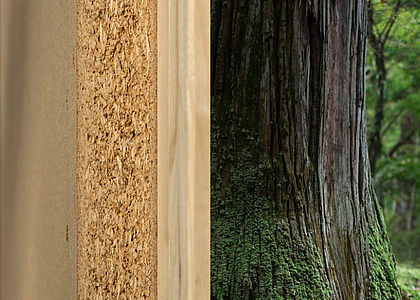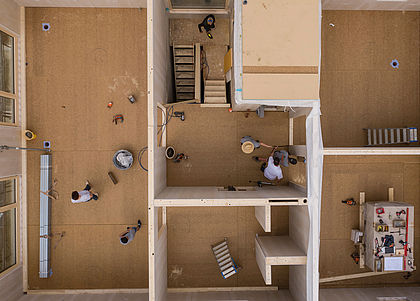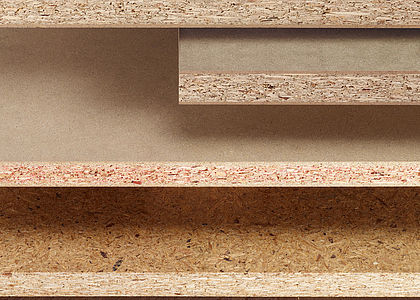Tradice dřevařského řemesla v moderní interpretaci
V obci Kapellen-Drusweiler v zemském okrese Südliche Weinstraße provozuje Alexander Wissing již ve třetí generací tesařskou firmu a pilu nesoucí rodinné jméno. Důsledný příklon k dřevěným konstrukcím se projevuje nejen v zákaznických projektech, ale i ve vlastní výrobní hale.
Tradiční řemeslo
Odborný projekt firmy Tesařství a Pilařství Wissing GmbH

Každý den dokazujeme, že tradiční řemeslo a moderní dřevostavba se systémem se k sobě skvěle hodí! – Alexander Wissing

Každý den dokazujeme, že tradiční řemeslo a moderní dřevostavba se systémem se k sobě skvěle hodí! – Alexander Wissing

Každý den dokazujeme, že tradiční řemeslo a moderní dřevostavba se systémem se k sobě skvěle hodí! – Alexander Wissing

Každý den dokazujeme, že tradiční řemeslo a moderní dřevostavba se systémem se k sobě skvěle hodí! – Alexander Wissing
Pfleiderer v rozhovoru s panem Alexander Wissing
PFLEIDERER: Pane Wissing, nebylo by mnohem jednodušší postavit výrobní halu z prefabrikovaných ocelových prvků?
Alexander Wissing: To pro naši firmu nepřipadalo v úvahu. A navíc pochybuji, že by to nakonec bylo opravdu jednodušší. Naše tesařství tu bylo založeno v roce 1886 a v roce 1948 se můj dědeček vrátil po válečném chaosu zpátky do firmy a převzal vedení pily. Ovšem jen do roku 1987, kdy byl celý podnik tří bratrů uzavřen. Ale tohle téma mě vždycky fascinovalo, a tak jsem v roce 2004 začal v rámci vedlejší pracovní činnosti s podporou dědy na staré pile opět provozovat pojízdnou pilu. V roce 2009 – kdy jsem získal titul mistra – jsem „obnovil“ firmu Zimmergeschäft & Sägewerk Wissing jako společnost s ručením omezeným (GmbH). S jasným zaměřením na dřevostavbu s použitím rámové dřevostavby. Již v roce 2012 jsme tímto způsobem postavili naši kancelář a výstavní budovu. Od roku 2014 jsme členem sdružení ZimmerMeisterHaus, společenství asi stovky nezávislých regionálních výrobců dřevostaveb. V roce 2016 jsme přistavěli nový sklad desek a v roce 2018 se nám podařilo získat dva přilehlé pozemky, na kterých nyní stojí hala. Mezitím již máme 15 zaměstnanců a hledíme s důvěrou vpřed.
PFLEIDERER: Opravdu pěkný příběh o úspěchu! Jaká je vaše strategie?
Alexander Wissing: Téma dřevostavby jsme již do značné míry optimalizovali – a díky preciznímu plánování a vysoké kvalitě výroby dokážeme naše projekty většinou realizovat přesně tak, jak si je naši zákazníci zadali. Naše nová výrobní hala je pro nás tou nejlepší výkladní skříní. Zde můžeme našim zadavatelům konkrétně vysvětlit způsob stavby a ukázat jim takříkajíc na živém objektu, jak dobře bude výsledek vypadat. Totéž platí i pro naši kancelářskou budovu, kterou jsme samozřejmě také postavili podle naší filozofie.

PFLEIDERER: Zaměřujete se ale na klasické rodinné domy, nebo ne?

Alexander Wissing: Vyvíjíme a navrhujeme obytné i firemní prostory – v novostavbách i prostřednictvím rozšíření, přestaveb nebo renovací. Kromě obytných budov sem patří i komerční objekty, např. haly pro vinaře a zemědělce nebo třeba i školka v regionu. Dřevostavba se dá těžko něčím trumfnout, zejména pokud jde o zdravé bydlení a energetickou účinnost. Upsali jsme se v tomto ohledu stavbě stěn, s níž dokážeme dokonale sladit stavebně fyzikální požadavky, rychlou výrobu a hospodárnost. Jako vnitřní obložení používáme LivingBoard face contiprotect P5 v tloušťce 15 mm, které se montují na kombinovanou konstrukci tloušťce 20 nebo 24 cm. V minulosti jsme zde používali produkt OSB3, ale vyšší požadavky na zdravé bydlení ve veřejných soutěžích – např. ve výše uvedené školce – nás přivedl k deskám LivingBoard, které jsou lepené 100% bez formaldehydu. S certifikací Cradle-to-cradle Silver a Modrý anděl (Der Blaue Engel) splňujeme i ty nejnáročnější požadavky. Kromě toho je s zpracovatelská způsobilost optimální pro naše obchodní zaměstnance. Z vnější strany je konstrukce stěny doplněna o předem omítnutou dřevovláknitou izolační desku o tloušťce 60 mm, která je již opatřena požadovanou škrábanou omítkou. V meziprostoru používáme foukanou izolacii značky Isocell. Použitím udržitelných materiálů dosahujeme vynikajících tepelně izolačních hodnot, dobré zvukové izolace a paropropustnou skladbu stěny regulující vlhkost.
PFLEIDERER: Kromě LivingBoard používáte také StyleBoard MDF.RWH, že?
Alexander Wissing: Ano, jako podkladovou vrstvu ve studené zóně střechy a také jako součást konstrukce vnější stěny, pokud naši zákazníci chtějí fasádu se zadním odvětráváním. Jako paropropustná deska je k tomu ideální StyleBoard MDF.RWH. S touto velmi atraktivní fasádní konstrukcí plánujeme zhruba dvě třetiny našich rodinných domů. Odpovídajícím způsobem jsou často řešeny i jednotlivé plochy, například kolem vchodu.
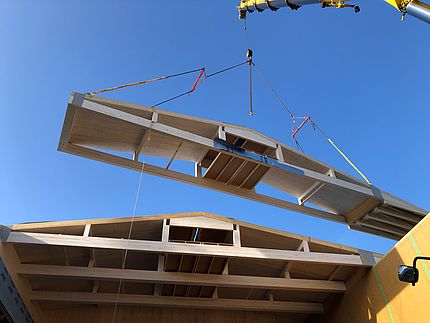
PFLEIDERER: Jak daleko doprovázíte své zákazníky k domu na klíč?

Alexander Wissing: Relativně daleko. Říkáme tomu „uzavřená fasáda“. Se dvěma externími statiky dřevostaveb a stavebním inženýrem vyvíjíme a plánujeme dům našeho zákazníka až do stavu připraveného k nastěhování. Jakmile je dokončena podlahová deska, popřípadě sklep, začíná naše skutečná práce. Veškeré stavební práce se dřevem si provádíme sami, od řezání až po prefabrikaci a montáž. Řemeslné práce prováděné našimi odbornými partnery koordinujeme. Vnitřní a vnější rolety a žaluzie jsou do našich nástěnných modulů integrovány již z výroby. A omítky vnějších stěn si necháváme provádět osvědčeným subdodavatelem. U podhledů z křížově lepeného dřeva často spolupracujeme s dodavatelem, který produkty dodává přímo na stavbu ve stavu připraveném na povrchovou úpravu – což nám usnadňuje plánování.
PFLEIDERER: To znamená, že na stavbě budou i nadále nějaké práce probíhat – ale také spousta prefabrikace ve firmě. Je už snad nová hala v provozu?
Alexander Wissing: Od července 2023 slouží jako skladovací plocha a v zimních měsících, pokud nám to ovšem zakázková situace dovolí, dojde k pokládce betonové podlahy a přesunu strojů. V současné době pracujeme na aktuálních zákaznických projektech i nadále ve staré pile a těšíme se na stěhování v příštím roce. Mimochodem, nové hale dodáváme teplo aktivací betonového jádra přes náš systém vytápění dřevní štěpkou. Tento topný systém používáme již několik let s privátní lokální tepelnou sítí k vytápění obytných budov a kanceláří v areálu. Už při samotné stavbě v roce 2016 bylo jasné, že k ní jednou přibude hala, proto jsme vytápění odpovídajícím způsobem nadimenzovali. To také znamená, že v tomto ohledu jsme důkazem prozíravého plánování a systematických, energeticky účinných stavebních metod!

Pfleiderer: Pane Wissing, děkujeme Vám za rozhovor!
PROFIL ALEXANDER WISSING

| Povolání | tesařský mistr a jednatel |
| Motto | Dřevo má budoucnost... |
Fakta o projektu
| Projekt: | Novostavba výrobní haly |
| Produkt: | LivingBoard Face Contiprotect P5 StyleBoard MDF.RHW |
| Oblast použití: | střecha a obložení dřevěné rámové stěny |
| Provedení: | Zimmergeschäft & Sägewerk Wissing GmbH Obere Hauptstr. 37 76889 Kapellen-Drusweiler |

| Stavebník: | Naturbaustoffe Wissing Obere Haupstr. 35 76889 Kapellen-Drusweiler |
Dokončení Hrubá stavba: | Léto 2023 |

Použité produkty
INDIVIDUÁLNÍ PORADENSTVÍ
Kontaktujte nás
Kontaktujte nás přímo! Těšíme se, že se nám ozvete.
Dotazy na produkty a prodej.
+49 (0) 9181 28-480
