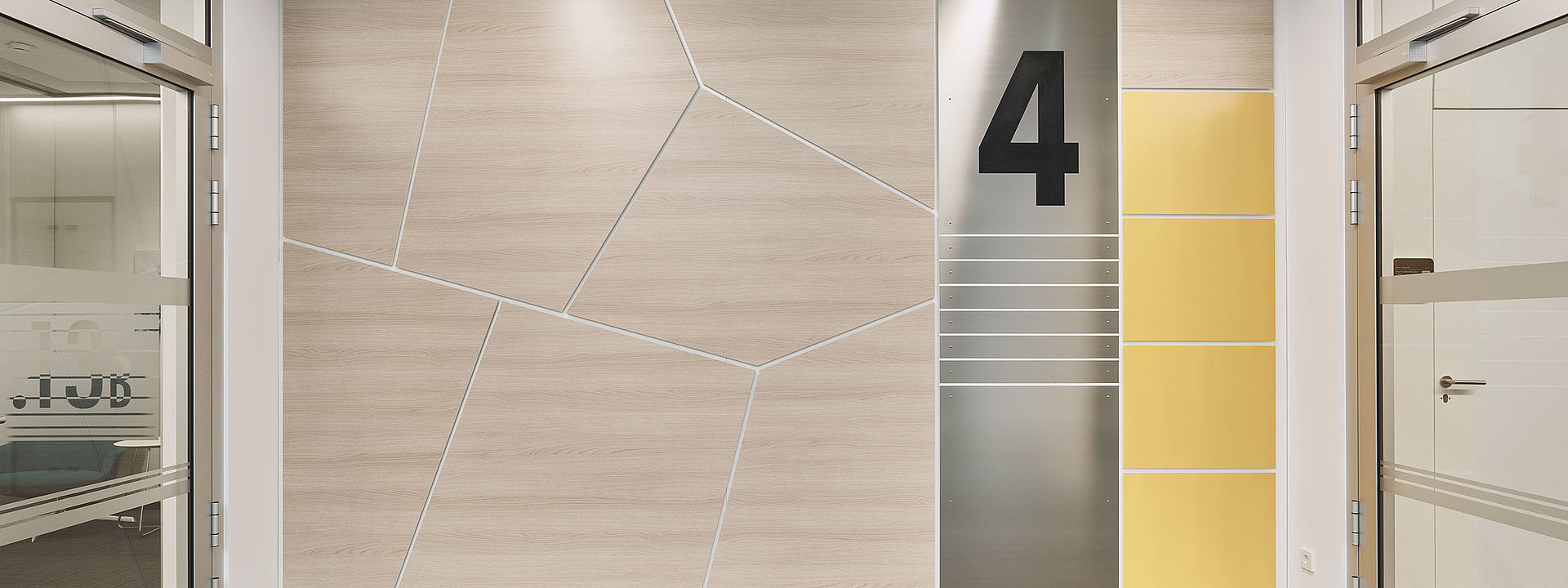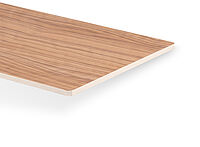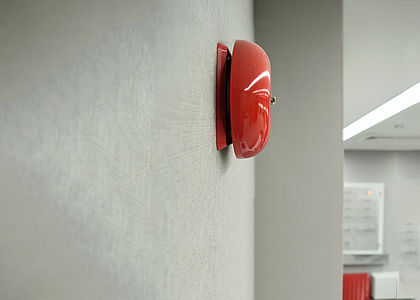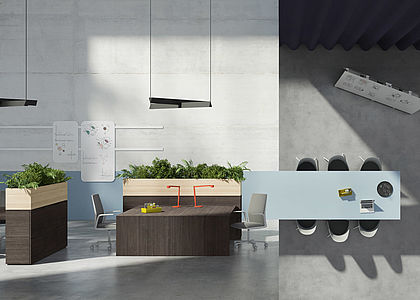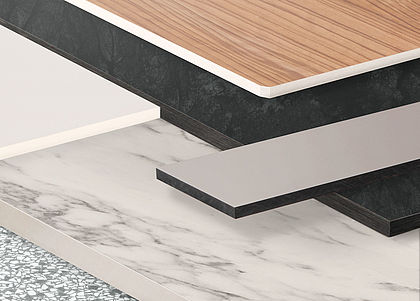Passive fire protection without design compromises
An experts project of zeeb innenausbau GmbH
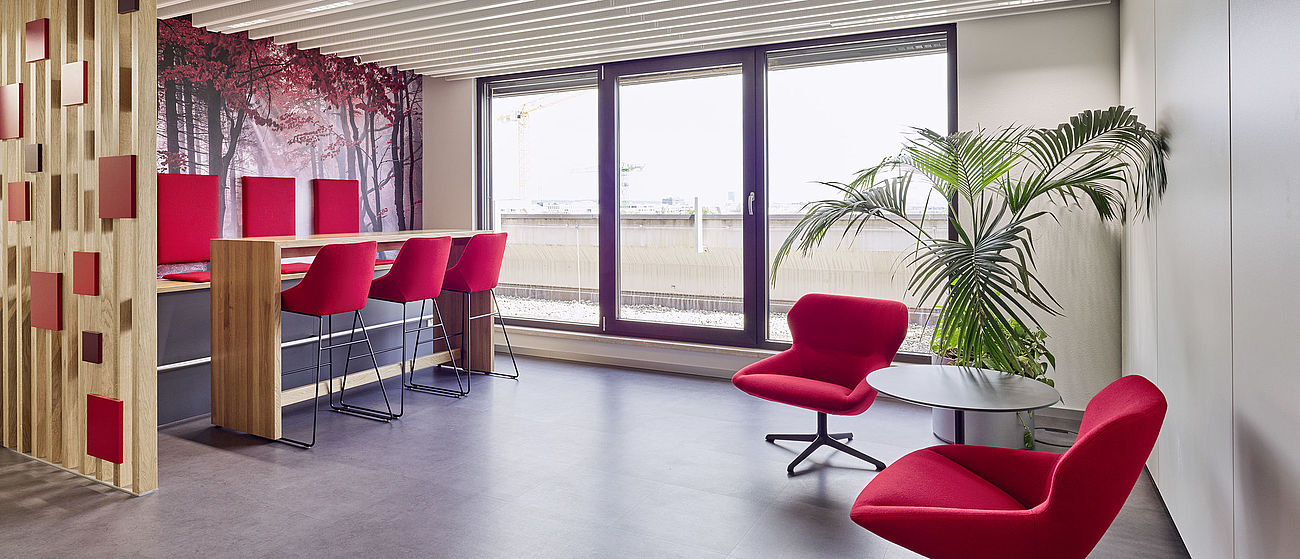
In preventive fire protection, Duropal flameprotect compact meets our special requirements in terms of quality, design and ease of processing and care - and it is tested and certified. - Joachim Zeeb
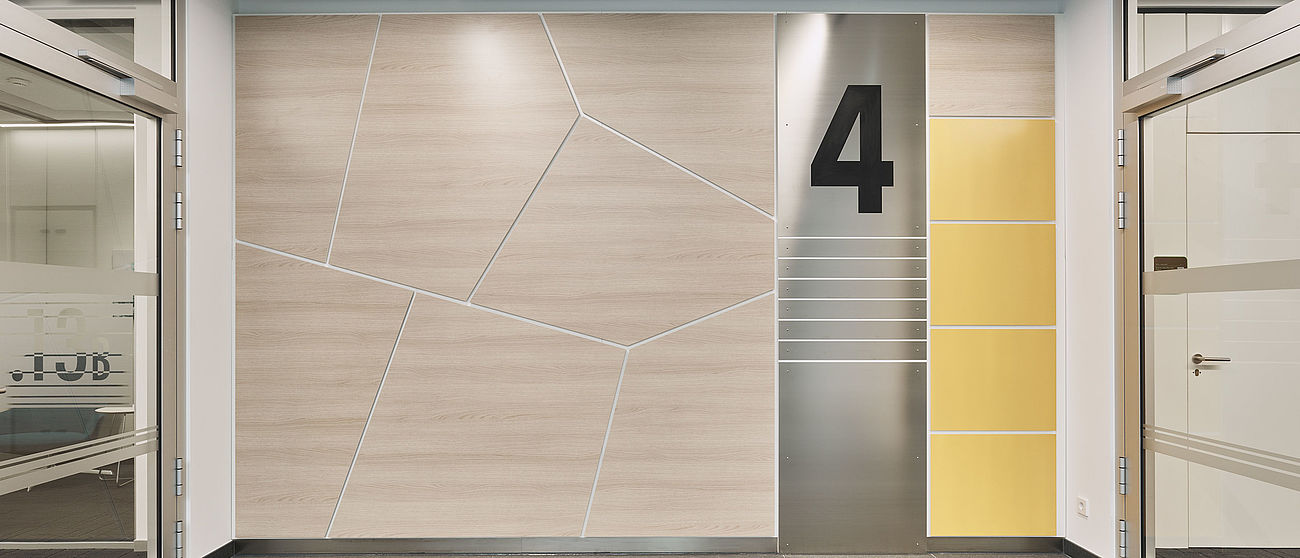
In preventive fire protection, Duropal flameprotect compact meets our special requirements in terms of quality, design and ease of processing and care - and it is tested and certified. - Joachim Zeeb
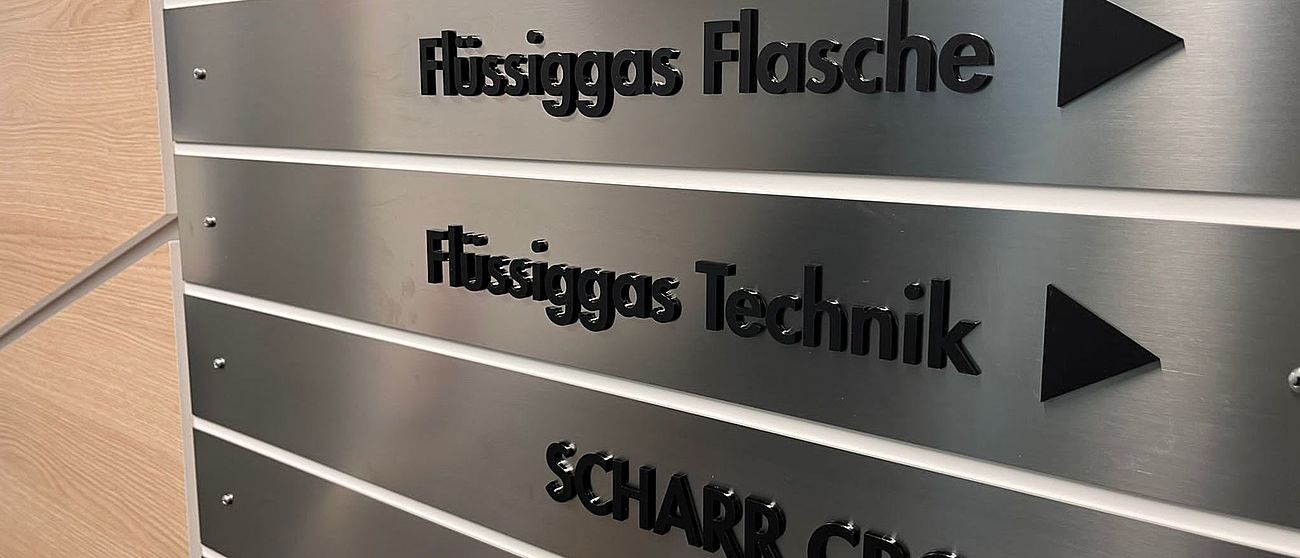
In preventive fire protection, Duropal flameprotect compact meets our special requirements in terms of quality, design and ease of processing and care - and it is tested and certified. - Joachim Zeeb
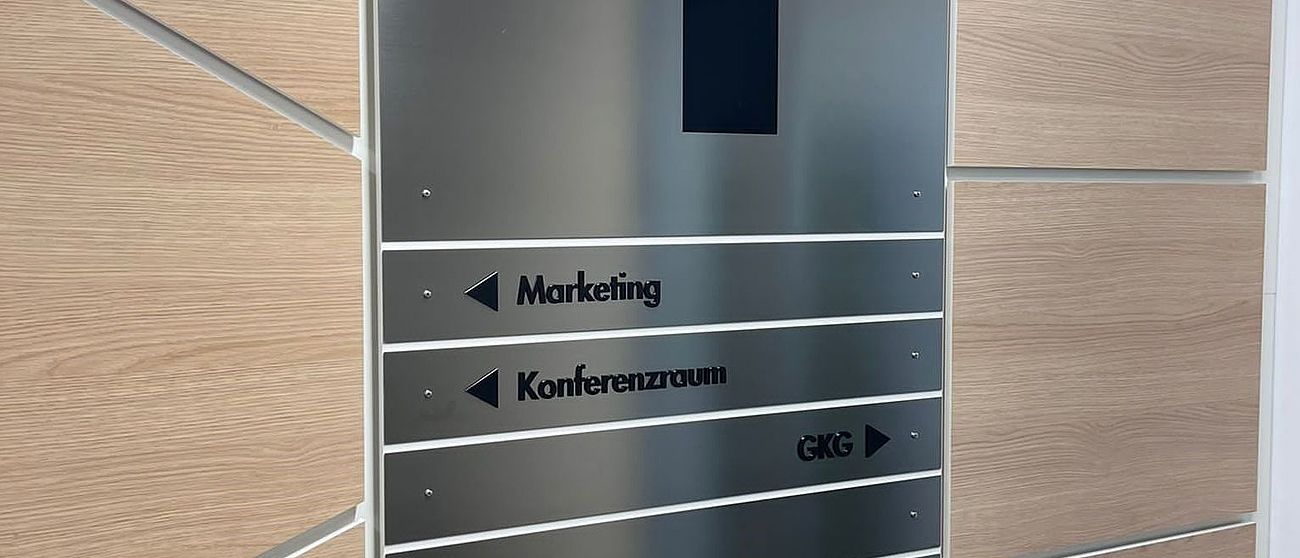
In preventive fire protection, Duropal flameprotect compact meets our special requirements in terms of quality, design and ease of processing and care - and it is tested and certified. - Joachim Zeeb
Pfleiderer in conversation with Mr. Joachim Zeeb
Pfleiderer: Mr. Zeeb, what was special about the task?
Joachim Zeeb: For the building, which was constructed in 1977, the client wanted a different layout of the premises. ZEEB Innenausbau was therefore entrusted with comprehensive finishing work - from the electrical distribution paneling in the entrance area and building center to lockers on the first floor and the printer stations with integrated cloakrooms and kitchenettes on each floor. The focus for the conversion in the existing building was on a special concept developed by the Stuttgart-based firm SCD Architekten Ing. GmbH. In the 1970s, the interiors were nested. Now, a lot of space was to be created for a new open feel-good ambience, which is also lived in everyday office life.
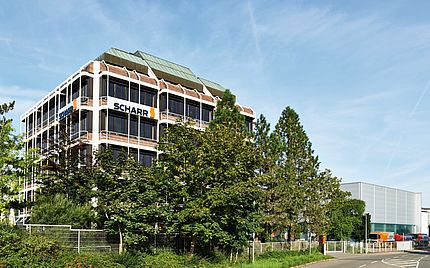
Pfleiderer: How was this task implemented?
Joachim Zeeb: The customer's idea was to create a "green oasis" modeled on the Wilhelma Amazon House for employees. This developed into the guiding theme, which is consistently realized in the generously designed tea kitchens with an adapted color concept for each floor. The central lounge area, equipped with seating, functions as a place of retreat and tranquility. The gray kitchen fronts and carcasses are visually recessed to emphasize the "feel-good zone" theme. The kitchens are framed with a surrounding band of oak, which merges directly into the seating areas. ZEEB implemented many details during the fit-out: Among other things, transitions were made in the tea kitchens to the seating areas and the 2-tiered seating positioned under the window. Another striking feature is the enclosure of the corridor-side seating group by a floor-to-ceiling room divider made of oak slats (solid wood), which is framed and held in place at the top and bottom by a stainless steel profile. Design elements also came into play here: colorfully painted, square areas of wood were applied to the wooden slats in various sizes.
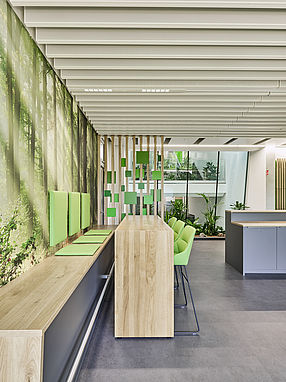
Pfleiderer: Color concept and design elements are very striking in this object …
Joachim Zeeb: The color scheme in the building was designed consistently to appeal to the senses. This makes it possible to identify each individual floor, each with 700 square meters, on the basis of the lead color. This color concept is continued throughout - from the stairwell to the lounges, the printer stations at the corners, in the tea kitchens in the backs of the seating areas, and the colorfully painted squares of the oak slatted wall, which represent stylized, abstract leaves. The color scheme of each floor is derived from the predominant tone of the photo wallpaper in the tea kitchen. In addition, an unusual design element is the wall design of the staircase with a highly decorative panel of irregular mosaics, made entirely of non-combustible A2 material, with squares arranged next to it. Everything is again coordinated with the tone-setting floor color. And the icing on the cake: the number of color-painted squares at the same time marks the floor.

Pfleiderer: What in particular had to be taken into account during the implementation of the staircase?
Joachim Zeeb: This area is subject to very special requirements and conditions due to fire protection and its function as an escape route. Our requirement and that of the client was that no design compromises had to be made with regard to the overall concept. The result is a striking wall design in the stairwell from the 1st to the 4th floor.
Pfleiderer: Can you explain that in more detail, please?
Joachim Zeeb:For this task, we chose material that should be safe for us. The manufacturer Pfleiderer offered the suitable product, and all the test marks and certificates we needed were stored in the data sheet. The area of fire protection is very sensitive. No fire load may be installed in the stairwell, which is an escape route in emergency situations. Due to the application areas required for the LK50 project, we decided on the optimal product Duropal flameprotect compact. For the wall design consisting of irregular 4-corners, the non-combustible fire protection panel with decorative oak surface and a white joint backing was used

"IN PREVENTIVE FIRE PROTECTION, DUROPAL FLAMEPROTECT COMPACT MEETS OUR SPECIAL REQUIREMENTS IN TERMS OF QUALITY, DESIGN AND EASE OF PROCESSING AND CARE - AND IT'S TESTED AND CERTIFIED."
Joachim Zeeb
Pfleiderer: This description and the visual result suggest a high level of complexity?
Joachim Zeeb: Joachim Zeeb: Our workshop team processed the fire protection panel with special tools for formatting and special adhesives for edge coating. For each individually measured floor, ZEEB Construction created an exact assembly plan. This allowed the substructure to be precisely prefabricated according to the designed joint layout and installed quickly and quietly in the stairwell while the office was in operation. Lifting aids supported the assembly for the very heavy individual parts (weight at 13 mm = 24.70 kg/m²).

Pfleiderer: Now that the project has been completed for some time, what is your conclusion?
Joachim Zeeb: The cooperation of all those involved was extremely fruitful, solution-oriented and constructive throughout. With excellent timing, because large masses had to be handled in a tight time frame. The goal of the project was to meet the fixed move-in date for the employees. All critical areas were ready for move-in - thanks to good cooperation and preparation by all involved and on-site assembly. We successfully completed the project in a joint effort. The client is very satisfied and attests us constructive creativity and in the execution very precise work, with attention to detail and passion for the cause. This was very helpful in turning the idea into reality. All in all, a very successful project.
Pfleiderer: Mr. Zeeb, thank you for the interview!
Profile Joachim Zeeb

| Profession | master carpenter & wood technician, managing director |
| Motto | Quality creates the future. |
The facts about the project
| Project: | LK50 - Head office of Friedrich Scharr KG Stuttgart-Vaihingen |
| Product: | Duropal flameprotect compact, 13 mm |
| Application area: | Staircase |
| Architect: | SCD Architekten Ingenieure GmbH Friolzheimer Straße 3 70499 Stuttgart Phone +49 711 88 21 43-110 office@scd-gmbh.de |
| Execution: | ZEEB Innenausbau GmbH Motorstraße 34 70499 Stuttgart/Weilimdorf Phone (07 11) 83 99 88-0 www.zeeb.de info@zeeb.de |

| Builder: | FRIEDRICH SCHARR KG Liebknechtstraße 50 70565 Stuttgart Phone +49 711 - 78 68-0 info@scharr.de |
| Completion: | February 2023 |

Products used
Individual advice
Contact
Please contact us directly! We look forward to hearing from you.
Product inquiries and sales.
+49 (0) 9181 28-480
sales[at]pfleiderer[dot]com
